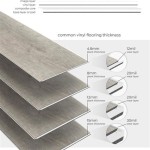Small Kitchen Plans: Floor Plans for Compact and Efficient Spaces
Designing a small kitchen can be a challenge, but with careful planning, you can create a functional and stylish space that meets your needs. Here are some small kitchen plans with floor plans to inspire your next renovation:
U-Shaped Kitchen:
U-shaped kitchens are a classic layout that makes efficient use of space. The sink, refrigerator, and stove are arranged along three walls, creating a triangle-shaped work area. This layout allows for ample counter space and storage, even in small kitchens.
L-Shaped Kitchen:
L-shaped kitchens are another space-saving layout. The sink and refrigerator are typically placed along one wall, while the stove and oven are on the adjacent wall. This creates a work triangle that is slightly less efficient than a U-shaped kitchen but still allows for a functional and compact design.
Galley Kitchen:
Galley kitchens are narrow, rectangular kitchens with appliances and cabinets arranged along two parallel walls. This layout is ideal for small spaces because it maximizes counter space and minimizes wasted space. However, galley kitchens can feel cramped if they are not properly designed.
Single-Wall Kitchen:
Single-wall kitchens are the most compact layout, with all appliances and cabinets arranged along a single wall. This layout is perfect for very small spaces, such as studio apartments or efficiency units. However, it can be challenging to fit everything you need into a single-wall kitchen, so it is important to plan carefully.
Island Kitchen:
Island kitchens are a great way to add extra counter space and storage to a small kitchen. Islands can also be used to create a seating area or as a divider between the kitchen and other living spaces. However, islands require more space than other layouts, so they are not suitable for all small kitchens.
When planning a small kitchen, it is important to consider the following factors:
- Appliance placement: The layout of your kitchen should be determined by the placement of your appliances. Make sure to leave enough space between appliances for comfortable cooking and movement.
- Counter space: Ample counter space is essential in a small kitchen. Plan for at least 30 inches of counter space on each side of the sink and stove.
- Storage: Maximize storage space by utilizing vertical space, such as with tall cabinets and shelves. Consider adding pull-out drawers and organizers to increase accessibility.
- Lighting: Proper lighting is crucial in a small kitchen. Use a combination of natural and artificial light to create a bright and airy space.
- Style: Don't let the size of your kitchen limit your style choices. You can still achieve a stylish kitchen with a small footprint by choosing efficient designs and selecting finishes that reflect your personal taste.

Here S How To Design A Fantastic Small Kitchen Step By Guide

4 Expert Kitchen Design Tips

6 11 X Kitchen Designs

The Best Smallest Kitchen Layouts Get Some Awesome Ideas

Pin Page
:strip_icc()/RENOVCH7J-fb3cabc5a78647389a3de4eac2825432.jpg?strip=all)
5 Kitchen Floor Plans To Help You Take On A Remodel With Confidence

Popular Kitchen Floor Plan Ideas And How To Use Them Remodelaholic

Make A Small Kitchen Layout Feel Bigger With Clever Design Tricks

Tiny House Kitchen Ideas And Inspiration The Life

Make A Small Kitchen Layout Feel Bigger With Clever Design Tricks








