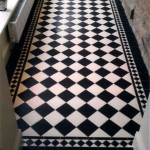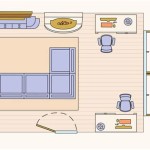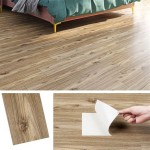Small Kitchen Floor Plan Ideas
When it comes to kitchen design, every inch of space counts, especially in small kitchens. Optimizing the layout of your small kitchen can make all the difference in creating a functional and aesthetically pleasing space. Here are some inspiring small kitchen floor plan ideas to help you maximize your space and create a kitchen that works for you.
Single-Wall Kitchen:
If your kitchen is particularly narrow, a single-wall kitchen layout can be an ideal solution. All the kitchen elements, including the sink, stove, refrigerator, and storage cabinets, are aligned along a single wall. This layout creates a streamlined and efficient workspace, freeing up floor space for other uses.
Galley Kitchen:
Similar to a single-wall kitchen, a galley kitchen features two parallel walls with kitchen elements arranged on both sides. This layout is suitable for narrow and elongated kitchens. The key to maximizing space in a galley kitchen is to keep the aisle between the two walls as wide as possible, allowing for easy movement and functionality.
L-Shaped Kitchen:
An L-shaped kitchen layout creates two perpendicular walls with kitchen elements arranged along them. This layout offers more counter and storage space than a single-wall or galley kitchen. The corner of the L-shape can be utilized for a sink, stove, or additional storage, providing a versatile and ergonomic workspace.
U-Shaped Kitchen:
The U-shaped kitchen layout is a classic choice for maximizing storage and counter space. Three walls are lined with kitchen elements, creating a horseshoe-shaped workspace. This layout is ideal for larger small kitchens, as it offers ample space for appliances, storage, and a central work area.
Island Kitchen:
Even in small kitchens, a central island can be a valuable addition. It can provide extra counter space, storage, and even a dining or seating area. A small island can be positioned in the center of the kitchen, creating a focal point and dividing the space into distinct zones.
Tips for Small Kitchen Floor Plan Optimization:
- Prioritize functionality and efficiency.
- Use vertical space with tall cabinets and shelves.
- Incorporate multi-purpose appliances and storage solutions.
- Choose light colors and reflective surfaces to create an illusion of space.
- Consider open shelving or glass-front cabinets to visually expand the space.
Remember, the perfect kitchen floor plan for you will depend on the specific dimensions and shape of your kitchen. By carefully considering these ideas and implementing the right layout, you can create a small kitchen that is both functional and stylish, making the most of every square foot available.

Here S How To Design A Fantastic Small Kitchen Step By Guide

Make A Small Kitchen Layout Feel Bigger With Clever Design Tricks

Kitchen Design Tips Roomsketcher 2d 3d Floor Plan Of Layout Plans
:strip_icc()/RENOVCH7K-a9804503bf5b45399545ff2211fcb0fa.jpg?strip=all)
5 Kitchen Floor Plans To Help You Take On A Remodel With Confidence
:strip_icc()/RENOVCH7J-fb3cabc5a78647389a3de4eac2825432.jpg?strip=all)
5 Kitchen Floor Plans To Help You Take On A Remodel With Confidence

Small Kitchen Floorplans Find House Plans Galley Layout Floor Layouts

7 Types Of Kitchen Floor Plans With Dimensions Foyr Neo

Free Editable Kitchen Layouts Edrawmax Online

Make A Small Kitchen Layout Feel Bigger With Clever Design Tricks

Popular Kitchen Floor Plan Ideas And How To Use Them Remodelaholic








