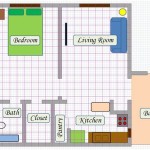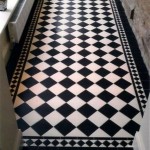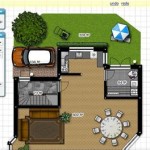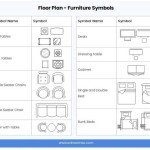Small House Open Floor Plans: Maximizing Space and Enhancing Flow
In today's fast-paced world, where space is often at a premium, open floor plans in small houses have emerged as a popular solution for creating a sense of spaciousness and improving the overall flow of a home. By eliminating traditional walls and partitions, open plans seamlessly connect different areas of the house, allowing for natural light to penetrate and creating a more inviting and cohesive living environment.
When designing an open floor plan for a small house, careful consideration should be given to the placement of furniture and the division of space into distinct areas. Strategic use of rugs, screens, or partial walls can help define different sections without sacrificing the sense of openness. For instance, a living room area can be designated with a cozy seating arrangement and a rug, while a dining area can be delineated with a dining table and chairs. Creating visual interest through varying heights and textures can further enhance the division of space, such as by using a raised platform for the kitchen or a statement chandelier in the dining area.
Natural light is essential in making a small open floor plan feel larger and brighter. Large windows and doors should be incorporated wherever possible to maximize the amount of natural light entering the space. Skylights and solar tubes can also be effective in bringing in additional natural light from above. Strategically placed mirrors can reflect light throughout the house, further enhancing the perception of space. Additionally, choosing light colors for walls and furniture will help reflect light and create an airy and spacious feel.
Storage is of paramount importance in any small house, and open floor plans are no exception. Well-designed storage solutions can help keep clutter at bay and maintain the sense of openness. Built-in shelves, drawers, and cabinets can be integrated seamlessly into the walls or underutilized spaces, such as under stairs or in awkward corners. Vertical storage, such as floor-to-ceiling shelves or hanging organizers, can also be employed to maximize space utilization without compromising on accessibility.
When designing an open floor plan for a small house, it is crucial to consider the flow of movement and the placement of furniture. Clear pathways should be maintained throughout the house to ensure ease of movement and prevent congestion. Furniture should be arranged in a manner that complements the flow of traffic and allows for multiple uses of the same space. For instance, a sofa can be positioned to serve both the living room and dining area, creating a versatile and space-efficient layout.
Open floor plans in small houses offer numerous benefits, including a sense of spaciousness, improved flow, increased natural light, and enhanced functionality. By carefully considering the placement of furniture, division of space, and incorporation of storage solutions, homeowners can create a comfortable and inviting living environment that maximizes the potential of their small home.

10 Small House Plans With Open Floor Blog Homeplans Com

10 Small House Plans With Open Floor Blog Homeplans Com

10 Small House Plans With Open Floor Blog Homeplans Com

Open Concept Two Bedroom Small House Plan Other Examples At This Link Plans Tiny Floor Sims
10 Small House Plans With Open Floor Blog Homeplans Com

Small Cottage House Plans With Modern Open Layouts Houseplans Blog Com

Free Editable Open Floor Plans Edrawmax Online

Small House Plan Examples

Pros And Cons Of Open Concept Floor Plans Hgtv

10 Small House Plans With Open Floor Blog Homeplans Com








