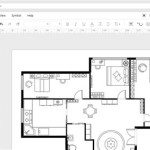Small Business Office Floor Plans
Selecting the optimal floor plan for a small business office is key to maximizing productivity and fostering a positive work environment. Here's a comprehensive guide to various floor plans, their benefits, and considerations for small businesses: ### Open Floor PlanOpen floor plans eliminate cubicles and private offices, creating a shared workspace for employees. Benefits include increased collaboration, improved communication, and flexibility in accommodating changing team sizes. However, distractions and noise levels may be higher, requiring careful planning for privacy.
### Cellular Floor PlanCellular floor plans consist of individual enclosed offices or cubicles, providing privacy and reducing distractions. This layout is suitable for businesses requiring confidentiality, focus work, or minimizing noise. However, limited space and reduced collaboration opportunities should be considered.
### Hybrid Floor PlanHybrid floor plans combine open and cellular elements, offering the best of both worlds. Open areas designated for collaboration and shared spaces coexist with private offices or cubicles for individual work and meetings. Hybrid plans balance privacy and collaboration.
### Activity-Based Floor PlanActivity-based floor plans focus on creating specific zones designed for different work activities. For example, quiet zones for focused work, collaborative spaces for teamwork, and social areas for relaxation. This approach enhances employee engagement and productivity.
### Considerations for Small BusinessesWhen selecting a floor plan, small businesses should consider the following factors:
- Team Size and Growth Potential: Floor plans should accommodate current and future team growth.
- Job Functions: Consider the types of work being done and the need for privacy or collaboration.
- Budget: Costs associated with construction, furniture, and technology should be assessed.
- Flexibility: The floor plan should allow for future changes in team structure or work style.
- Employee Preferences: Consider the well-being and preferences of employees when designing the layout.
To optimize the chosen floor plan, consider these strategies:
- Define work zones clearly: Establish dedicated areas for specific activities, such as quiet zones, collaboration spaces, and meeting rooms.
- Utilize natural light: Position workstations near windows to enhance employee well-being and reduce energy costs.
- Minimize distractions: Use sound-absorbing materials, designate quiet zones, and provide visual barriers to reduce noise and distractions.
- Promote flexibility: Provide movable furniture, reconfigurable workstations, and flexible working arrangements to accommodate changing needs.
- Seek professional assistance: Consider consulting with an office design expert to create a floor plan that aligns with business objectives and employee requirements.

Small Office Floor Plan For Business Template

Small Office Floor Plan Examples

Office Design Idea For Small Business

How To Organize Your Small Business Office Workspace

Office Layout Plans Small Design Floor Plan Samples

Small Office Floor Plan Examples

Small Business Office Layout

Small Work Office Floor Plan Template

Office Building Floor Plan

Small Office Floor Plans Including Examples Layouts Cedreo








