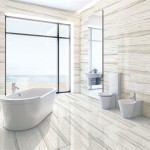Small Bathroom Floor Plans With Walk-In Showers: Maximizing Space and Accessibility
Small bathrooms can be a challenge to design, especially when incorporating a walk-in shower. However, with careful planning and a focus on functionality, even the smallest spaces can be transformed into stylish and accessible bathrooms. This article explores effective small bathroom floor plans that seamlessly integrate walk-in showers, maximizing space and enhancing usability.
1. The Corner Shower Solution:
One common approach to designing a walk-in shower in a small bathroom is to utilize a corner layout. This configuration effectively maximizes floor space by placing the shower enclosure in the corner of the room. It allows for a more spacious feel while minimizing the footprint of the shower. The corner placement also provides flexibility for positioning the shower head and other fixtures, ensuring optimal comfort and functionality.
When implementing a corner shower, consider using a frameless glass enclosure to enhance the feeling of openness and spaciousness. The absence of bulky frames creates a visually appealing and streamlined design, making the bathroom appear larger. Additionally, incorporating a shower bench or seat within the shower enclosure can provide added convenience and accessibility for users with mobility limitations.
2. Tiled Shower Walls and Floors:
To create a cohesive and visually appealing small bathroom with a walk-in shower, consider using tiles for both the shower walls and floor. Tiles offer a range of colors, patterns, and textures, allowing for personalization and a customized aesthetic. Moreover, tiles are durable, water-resistant, and easy to clean, making them ideal for bathroom environments.
When selecting tiles, opt for smaller sizes, as they can help to visually expand the space. Light-colored tiles can also contribute to a sense of spaciousness by reflecting light. Consider incorporating a contrasting grout color to add visual interest and define the shower area. For added luxury and functionality, integrate a heated towel rack or a recessed niche within the shower enclosure to provide a convenient storage option for toiletries and bath essentials.
3. The "Wet Room" Concept:
A "wet room" bathroom design involves creating a single, unified space without separate shower enclosures. This approach eliminates the need for a traditional shower door or curtain and allows for greater flexibility in layout and design. In a small bathroom, a wet room can be a clever solution to maximize space and create a seamless flow throughout the room.
When planning a wet room, it is crucial to select waterproof materials for the walls and floor. Consider using impervious tiles or a waterproof membrane to prevent water damage. Additionally, ensure adequate drainage is installed to divert water away from the rest of the bathroom. This approach requires careful planning and execution to maintain a safe and functional environment. However, when done correctly, a wet room can create a modern and spacious feel in even the smallest bathrooms.
4. Floating Vanities and Storage Solutions:
Maximizing vertical space is essential for small bathroom design. Instead of traditional pedestal sinks, opt for floating vanities that elevate the sink and provide valuable storage space underneath. This approach not only enhances the visual appeal but also creates a more spacious feel by minimizing the visual bulk on the floor.
Incorporate additional storage solutions, such as open shelves, wall-mounted cabinets, or mirrored medicine cabinets, to minimize clutter and maximize storage capacity within the limited space. Vertical storage solutions help to keep essential items organized and easily accessible, preventing a cramped and disorganized bathroom environment. Furthermore, using a mirror to reflect light can create a sense of expansion, further enhancing the perceived size of the space.
5. Natural Light Integration and Ventilation:
Utilizing natural light is crucial for creating a welcoming and spacious bathroom. Maximizing natural light sources can help to brighten the space and enhance a sense of openness. If possible, install a window or skylight to bring in natural light. Even a small window can significantly improve the overall ambiance of the bathroom.
Ensure adequate ventilation to prevent moisture buildup and maintain a healthy environment. Consider using an exhaust fan to remove steam and humidity, particularly after showering. Proper ventilation is essential for preventing mold and mildew, ensuring a comfortable and hygienic bathroom space.
6. Choosing the Right Bathroom Fixtures:
Selecting the right bathroom fixtures can significantly influence the overall design and functionality of a small bathroom. For example, opting for compact showerheads, faucets, and bathroom accessories can save space and enhance the visual appeal. Consider using a single-lever faucet for ease of use and to minimize the overall footprint of the fixture.
When choosing bathroom fixtures, consider their color, size, and material to ensure they complement the overall design aesthetic. Additionally, selecting durable and high-quality fixtures can ensure longevity and provide a timeless look for the bathroom.

Pin On House Plans

Southgate Residential 08 01 2024 09 Small Bathroom Floor Plans Layout
%20(1).jpg?strip=all)
10 Essential Bathroom Floor Plans

101 Bathroom Floor Plans Warmlyyours

101 Bathroom Floor Plans Warmlyyours

Floor Plan Example Of A Doorless Shower Dimensions Walk In
Bathroom Floor Plans Top 11 Ideas For Rectangular Small Narrow Bathrooms More Architecture Design

Minimum Dimensions Walking Shower Small Bathroom With Layout Floor Plans

101 Bathroom Floor Plans Warmlyyours









