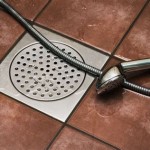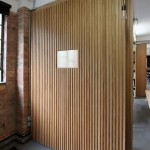RoomScan Pro Lidar Floor Plans: Revolutionizing the Way We Design and Build
In the realm of architectural design, construction, and real estate, accurate and detailed floor plans are paramount. They serve as the foundation for countless decisions, from spatial planning and furniture layout to building permits and renovations. Traditionally, creating floor plans involved laborious manual measurements and time-consuming drafting, often leading to inaccuracies and inconsistencies. However, the advent of cutting-edge technology, particularly lidar scanning, has revolutionized the process, offering a faster, more precise, and efficient solution: RoomScan Pro Lidar Floor Plans.
RoomScan Pro leverages the power of Light Detection and Ranging (LiDAR) technology to capture accurate 3D representations of spaces. Unlike traditional methods that rely on human judgment and manual measurements, lidar scanners emit pulses of laser light that bounce off surfaces, precisely measuring distances and creating a detailed point cloud of the environment. This data is then processed and transformed into highly accurate and detailed floor plans, drastically reducing the time and effort required for measurement and drafting.
Key Benefits of RoomScan Pro Lidar Floor Plans
RoomScan Pro's lidar floor plans offer a multitude of advantages over conventional methods, making them an invaluable tool for various professionals and industries.
1. Unparalleled Accuracy and Precision
One of the most significant benefits of RoomScan Pro lidar floor plans is their exceptional accuracy and precision. The technology eliminates human error by relying on laser measurements, guaranteeing a faithful representation of the space. This level of accuracy is crucial for various applications, including:
- Construction and Remodeling: Accurate floor plans ensure precise material calculations, efficient space utilization, and avoidance of costly mistakes during construction or renovation projects.
- Real Estate: Accurate floor plans provide potential buyers with a clear understanding of the property's layout and dimensions, facilitating informed decision-making during transactions.
- Interior Design: Precise floor plans allow designers to accurately position furniture, lighting, and fixtures, optimizing the flow and functionality of the space.
2. Time and Cost Efficiency
RoomScan Pro's lidar technology significantly reduces the time and effort required for traditional floor plan creation. Instead of meticulously measuring every corner and wall, a single scan captures the entire space in a matter of minutes. This speed translates into substantial cost savings, as it minimizes labor hours and streamlines the entire design and construction process.
3. Enhanced Collaboration and Communication
Accurate and detailed floor plans serve as a common language for all stakeholders involved in a project, enabling seamless collaboration and communication. Architects, designers, contractors, and clients can all access the same information, eliminating misunderstandings and ensuring everyone is on the same page. The ability to easily share and collaborate on 3D models further enhances productivity and facilitates informed decision-making.
4. Comprehensive Data and Insights
RoomScan Pro extends beyond simple floor plans, offering a wealth of data and insights about the space. The point cloud data captured by the lidar scanner can be used to generate various other deliverables, including:
- 3D Models: Create immersive 3D representations of the space for virtual walkthroughs and design visualizations.
- Elevation Views: Generate detailed elevations for accurate construction and renovation plans.
- Space Planning: Analyze the space's layout and optimize its functionality for various purposes.
- Volume Calculations: Accurately determine the volume of a space for material estimations or HVAC calculations.
5. Adaptability and Scalability
RoomScan Pro lidar floor plans are highly adaptable and scalable, catering to various project sizes and complexities. From small residential spaces to large commercial buildings, the technology can be effectively deployed to capture and analyze data with precision. This adaptability makes it a valuable tool for a wide range of industries and applications.
In conclusion, RoomScan Pro Lidar Floor Plans have emerged as a game-changer in the field of architectural design, construction, and real estate. Their unparalleled accuracy, time and cost efficiency, enhanced collaboration, comprehensive data insights, and adaptability make them an indispensable tool for professionals striving for precision, efficiency, and informed decision-making in their endeavors.

Roomscan Pro Lidar Tech Architizer Com

Roomscan Pro Lidar Floor Plans By Locometric

Roomscan Pro Lidar Floor Plans By Locometric

Roomscan Pro Lidar Floor Plans On The App Store

Roomscan Pro Lidar Floor Plans On The App Store

Roomscan Pro Lidar Floor Plans By Locometric

Room Scanner Pro Lidar Floor Plans Swiftui Ios Full Application By Pavlistudio

Roomscan Pro Lidar Floor Plans App Price Drops

Roomscan Pro Lidar Floor Plans On The App Store

Roomscan Pro Pricing Features And Reviews Apr 2025








