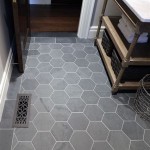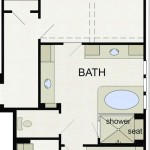Remodel Floor Plans: Before and After Transformations
Remodeling a home frequently involves modifying the existing floor plan. These modifications can range from minor adjustments to complete overhauls, depending on the homeowner's needs, budget, and desired aesthetic. Understanding the potential impact of floor plan changes and carefully considering the "before and after" scenarios is crucial for a successful renovation project.
A "before" floor plan represents the existing layout of the home, depicting the arrangement of rooms, walls, doors, windows, and fixtures. It serves as a baseline for planning any alterations. This plan is typically drawn to scale, allowing for accurate measurements and calculations. A detailed "before" plan should also include notes on existing structural elements, plumbing, and electrical systems, as these can significantly influence the feasibility and cost of proposed changes.
The "after" floor plan, conversely, visualizes the proposed changes to the layout. It illustrates the intended placement of walls, doors, windows, and fixtures after the remodeling project is complete. This plan should clearly indicate any demolished walls, new walls, relocated plumbing or electrical points, and the overall flow of space. The "after" plan is essential for obtaining permits, communicating the design to contractors, and ensuring that the final result aligns with the homeowner's vision.
Key Considerations Before Remodeling
Before embarking on remodeling a floor plan, several critical factors must be evaluated to ensure the project is both feasible and desirable. Failing to consider these aspects can lead to unexpected costs, delays, and ultimately, a less-than-satisfying renovation.
The first and foremost consideration is the homeowner's needs and lifestyle. Do they require more space for a growing family? Are they seeking to improve the functionality of the kitchen or bathrooms? Are they planning to age in place and require accessibility modifications? Clearly defining the reasons for the remodel is essential for developing a design that effectively addresses these needs. For example, a young family might prioritize creating an open-concept living area for enhanced supervision of children, while retirees might focus on designing a master suite on the ground floor to avoid stairs.
Budget is another crucial constraint. Remodeling projects can quickly escalate in cost if not carefully planned and managed. It's important to establish a realistic budget that accounts for not only the cost of materials and labor, but also potential unexpected expenses such as hidden structural issues or permit fees. Prioritizing the most essential changes and making informed trade-offs can help ensure the project remains within budget. Obtaining multiple quotes from contractors is also advisable to ensure competitive pricing. Furthermore, homeowners should research financing options, such as home equity loans or lines of credit, to determine the best way to fund the project.
The structural integrity of the home is paramount. Before removing or altering any walls, it's crucial to determine whether they are load-bearing. Removing load-bearing walls without proper support can compromise the stability of the entire structure and lead to catastrophic consequences. A qualified structural engineer should be consulted to assess the structural implications of any proposed changes and to design appropriate support systems, such as beams or columns, if necessary. Altering the structural framework of a house drastically increases the complexity and cost of a remodel, and it may require additional permits and inspections.
Common Floor Plan Remodeling Transformations
Understanding common floor plan remodeling transformations offers valuable insights into the possibilities and challenges involved in renovating a home. Examining typical "before and after" scenarios can inspire homeowners and provide a framework for planning their own projects.
One of the most popular transformations is opening up the kitchen to the living or dining area. The "before" often features a closed-off, isolated kitchen, while the "after" showcases an open-concept space that promotes social interaction and improves the flow of natural light. This often involves removing a wall or partial wall between the kitchen and the adjacent room. This type of transformation can dramatically improve the functionality and aesthetics of the home, making it feel more spacious and modern. However, it may also require relocating appliances, modifying electrical and plumbing systems, and ensuring adequate ventilation to prevent cooking odors from spreading throughout the house.
Another frequent remodel involves converting unused space, such as an attic or basement, into living areas. The "before" might be a dusty, unfinished storage space, while the "after" is a finished room that serves as a bedroom, home office, or recreation area. This type of transformation can significantly increase the living space of the home without requiring an addition. However, it often involves addressing issues such as insulation, ventilation, and moisture control. Moreover, ensuring proper egress and compliance with building codes is crucial for creating a safe and habitable living space.
Bathroom renovations often involve reconfiguring the layout to improve functionality and aesthetics. The "before" might feature a cramped, outdated bathroom with inefficient fixtures, while the "after" showcases a spacious, modern bathroom with updated fixtures and improved storage. This can involve relocating the toilet, sink, or shower, or even expanding the bathroom by borrowing space from an adjacent room. Careful planning is essential to ensure that the new layout meets the homeowner's needs and preferences, while also complying with plumbing codes and accessibility requirements. Consider incorporating features such as walk-in showers, grab bars, and comfort-height toilets for aging in place.
Tools and Techniques for Planning Floor Plan Remodels
A variety of tools and techniques are available to assist homeowners and professionals in planning floor plan remodels. These tools range from simple hand-drawn sketches to sophisticated computer-aided design (CAD) software.
For simple projects, hand-drawn sketches can be sufficient for visualizing proposed changes and communicating ideas. Graph paper can be helpful for drawing plans to scale. However, for more complex projects, digital tools are recommended. Several user-friendly home design software programs are available that allow users to create detailed floor plans, visualize changes in 3D, and even generate photorealistic renderings. These programs can be invaluable for exploring different design options and making informed decisions.
CAD software is the industry standard for architectural design. It offers a high degree of precision and flexibility, allowing users to create detailed drawings and specifications. However, CAD software typically requires specialized training and expertise. Architects and designers use CAD software to create construction documents, including floor plans, elevations, and sections, which are essential for obtaining permits and guiding the construction process.
Regardless of the tool used, it's important to create accurate and detailed plans that clearly communicate the proposed changes. The plans should include dimensions, notes on materials and finishes, and specifications for any new fixtures or appliances. Consulting with a qualified architect or designer can be beneficial, particularly for complex projects. These professionals can provide valuable expertise in design, building codes, and construction management, ensuring that the project is completed successfully. They can also help homeowners navigate the permitting process and select qualified contractors.
Documenting the "before and after" of a floor plan remodel is crucial not only for planning and execution, but also for future reference. Photography and videography of the existing space before any work begins provides a valuable record of the original conditions. These images and videos can be helpful for resolving disputes, documenting hidden conditions discovered during the remodel, and showcasing the transformation after completion. Furthermore, keeping detailed records of all construction documents, permits, contracts, and invoices is essential for maintaining the value of the home and facilitating future renovations.

The Kitchen Floor Plans Before After Bird S Eye Sketch Inspired Room Remodel Layout Inexpensive

1st Floor Plan Before And After

An Nyc Grandparent Renovation Story Access Style Space Sweeten

Before After Remodeling A Crestwood Ranch Home

Before And After Floor Plans My Crappy House

Before And After Floor Plans My Crappy House

Interior Renovation A Cure For The Dysfunctional Kitchen Layout

Before And After A Home S Remodeled Floor Plan Shows How To Maximize Space Wisely Remodel Plans

Before And After Renovations Changes In Architectural Plans Archdaily

Before After Renovations How Real People Add Value To Homes Openagent








