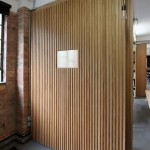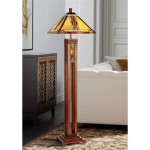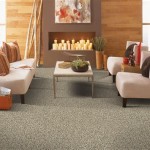Pool House Floor Plans With Bedroom: Integrating Comfort and Functionality
Pool houses have evolved beyond simple changing rooms. They now represent extensions of primary residences, offering spaces for relaxation, entertainment, and even guest accommodation. Incorporating a bedroom into a pool house floor plan significantly enhances its versatility, transforming it into a miniature retreat. Designing such a space requires careful consideration of layout, privacy, functionality, and adherence to local building codes. This article explores key aspects of integrating a bedroom into pool house floor plans, providing a comprehensive overview of design considerations, practical elements, and potential benefits.
Optimizing Space and Layout
Effective space utilization is paramount when designing a pool house with a bedroom. The overall footprint of the structure typically necessitates a balance of open areas for socializing and defined spaces for sleeping and changing. A critical factor is the intended use of the pool house. If primarily for entertaining, a larger open area with a smaller bedroom suite may be appropriate. Conversely, if the pool house is designed as a guest cottage, a more substantial bedroom with dedicated amenities is preferred.
Consider the flow of traffic within the pool house. Direct access from the pool area to a bathroom is desirable to minimize tracking water into the sleeping or entertainment zones. Carefully planned pathways ensure convenient movement between the pool, lounging areas, and the bedroom. The layout should also account for natural light. Maximizing natural light in the open areas is desirable, while ensuring the bedroom has the option of dimming or blackout for restful sleep.
The orientation of the pool house in relation to the main house and the pool itself should be factored into the layout. Strategically positioned windows and doors can frame views and create a seamless indoor-outdoor connection. Conversely, considerate placement of the bedroom, perhaps facing away from the pool area, can provide enhanced privacy and noise reduction.
Smart storage solutions are crucial in maximizing limited space. Built-in shelving, under-bed storage, and multi-functional furniture can help keep the pool house organized and clutter-free. Wall-mounted televisions and concealed lighting fixtures further contribute to a streamlined aesthetic.
Enhancing Privacy and Comfort
Privacy is a key consideration when incorporating a bedroom into a pool house. While the pool area naturally invites socializing, the bedroom must offer a private sanctuary. Soundproofing measures, such as insulated walls and doors, can minimize noise intrusion from the pool area. Consider double-paned windows to further reduce noise levels and enhance energy efficiency.
Window treatments are also crucial for privacy. Blackout curtains or blinds provide complete darkness for sleeping, while sheer curtains allow natural light to filter through while still offering a degree of privacy. The choice of window treatment should align with the overall design aesthetic and the level of privacy desired.
A separate entrance to the bedroom suite, apart from the main pool house entrance, can enhance privacy and convenience for guests staying in the space. This allows them to come and go without disturbing activity in the main pool house area.
Climate control is essential for comfort, particularly in regions with extreme temperatures. A dedicated HVAC system for the bedroom ensures consistent temperature and humidity levels. Consider a mini-split system, which offers individual temperature control and energy efficiency. Proper insulation is critical for maintaining a comfortable temperature year-round, reducing energy consumption, and minimizing noise transmission.
Attention to detail in the finishes can significantly enhance the comfort level. Soft textures, comfortable bedding, and calming color palettes contribute to a relaxing atmosphere. Consider incorporating natural elements, such as wood accents or plants, to create a more inviting and tranquil space.
Addressing Practical Considerations
Beyond aesthetics and comfort, several practical considerations must be addressed when designing a pool house with a bedroom. Adherence to local building codes is paramount. This includes ensuring the structure meets requirements for setbacks, height restrictions, and electrical and plumbing installations. Obtaining the necessary permits before commencing construction is essential to avoid costly delays and potential legal issues.
Plumbing is a critical aspect of pool house design, especially with a bedroom. A full bathroom, including a shower, toilet, and sink, is typically included in the bedroom suite. Proper drainage and ventilation are essential to prevent moisture buildup and mold growth. A dedicated water heater ensures an adequate supply of hot water for showering and other needs.
Electrical wiring must be carefully planned to accommodate lighting, appliances, and electronic devices. Sufficient outlets should be strategically placed throughout the bedroom and pool house area. Ground fault circuit interrupters (GFCIs) are essential in wet areas, such as the bathroom and near the pool, to prevent electrical shocks. Consider the need for outdoor lighting to illuminate pathways and enhance safety around the pool area.
Durability is a key factor in material selection. Pool houses are exposed to moisture, sunlight, and frequent use, so choosing materials that can withstand these conditions is crucial. Consider using weather-resistant siding, durable flooring, and waterproof paint. Outdoor furniture should be designed for outdoor use and be resistant to fading and mildew.
Maintenance is an ongoing consideration. Select materials that are easy to clean and maintain. Regular cleaning and inspections can help prevent problems and extend the lifespan of the pool house. Proactive maintenance, such as sealing cracks in the foundation and cleaning gutters, can prevent costly repairs in the long run.
Accessibility is another important factor, especially if the pool house is intended for use by individuals with mobility limitations. Consider incorporating ramps, wider doorways, and grab bars in the bathroom to enhance accessibility. Universal design principles can be applied to create a pool house that is comfortable and accessible for everyone.
Integrating Amenities and Features
Enhancing the functionality of a pool house with a bedroom involves incorporating specific amenities that cater to both relaxation and entertainment. A well-equipped kitchenette, even a small one, can greatly enhance the pool house's utility. A refrigerator, microwave, and sink provide convenient access to refreshments and snacks, reducing the need to frequently visit the main house. Consider adding a small countertop and cabinet space for food preparation and storage.
Entertainment features are also essential. A built-in sound system, a large-screen television, and comfortable seating create an inviting space for relaxation and socializing. Consider adding outdoor speakers to extend the entertainment area to the pool deck. Dedicated storage for pool toys and equipment keeps the area organized and clutter-free.
Outdoor living spaces complement the pool house and enhance its overall appeal. A covered patio or pergola provides shade and shelter from the elements, creating a comfortable space for outdoor dining and lounging. Consider adding an outdoor fireplace or fire pit to extend the use of the outdoor space into the cooler months.
Landscaping plays a crucial role in creating a cohesive and inviting environment. Strategically placed plants and shrubs can provide privacy, enhance the aesthetic appeal, and create a natural transition between the pool and the surrounding landscape. Consider adding a small garden or herb garden to enhance the outdoor experience.
A well-designed pool house with a bedroom is a valuable amenity that enhances the enjoyment and functionality of a property. By carefully considering the design, incorporating practical features, and adhering to local building codes, it is possible to create a space that is both beautiful and functional.
Considering Styles and Aesthetics
The architectural style of the pool house should complement the main residence and the surrounding landscape. A cohesive design creates a sense of harmony and enhances the overall aesthetic appeal of the property. There are many architectural styles to consider, from traditional to modern, each with its unique characteristics. A traditional style pool house might feature classic details such as gabled roofs, wood siding, and decorative trim. A modern style pool house might incorporate clean lines, large windows, and minimalist design.
The interior design should also reflect the overall aesthetic. Choose colors, materials, and furnishings that complement the architectural style and create a cohesive look. Consider using natural materials, such as wood and stone, to create a warm and inviting atmosphere. Incorporate pops of color and texture to add visual interest and personality.
Lighting plays a crucial role in creating the desired ambiance. Use a combination of ambient, task, and accent lighting to create a well-lit and inviting space. Consider using dimmers to adjust the lighting levels to suit different activities and moods. Outdoor lighting should be strategically placed to illuminate pathways, highlight architectural features, and create a safe and inviting environment.
Furniture selection is vital for both comfort and style. Choose durable and weather-resistant furniture that can withstand exposure to moisture, sunlight, and frequent use. Consider using outdoor fabrics that resist fading and mildew. Incorporate comfortable seating options, such as lounge chairs, sofas, and dining chairs, to create a versatile space for relaxation and entertainment.
Accessories and decor add the finishing touches to the pool house and reflect the personal style of the homeowner. Consider adding artwork, plants, and decorative objects to create a personalized and inviting space. Choose accessories that complement the overall aesthetic and enhance the functionality of the pool house.

The Pool House Floor Plan By Custom Home Builder Kurk Homes

Pool House Irontown Homes

Pool House Floor Plans Good Basic Plan Just Extend Bedroom Master Bath Guest

3 Bedroom House Plan With Swimming Pool H7

Simple Pool House Floor Plans Flooring Home Design Gallery 5nlkj7wxax Designs

Modern Pool House Plans Houseplans Blog Com

The Pool House 1865 Timber Creek Post Beam Company

Beach House Plan Luxury Mediterranean Coastal Home Floor Dream Plans Florida Pool

Pool House With 16 Wide Garage Door Opening To The Rec Room 95137rw Architectural Designs Plans

Truoba Mini 221 House Designed As Guest Plans








