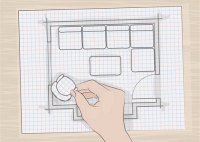How To Draw A Floor Plan
How To Draw A Floor Plan Floor plans are crucial for construction, renovation, and interior design projects. They provide a graphical representation of the layout and dimensions of buildings, allowing architects, engineers, and homeowners to visualize and plan spaces effectively. Drawing a floor plan requires precision, attention to detail, and adherence to specific standards. Here’s a comprehensive guide… Read More »










