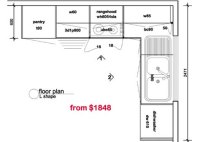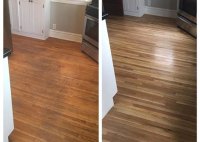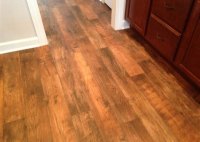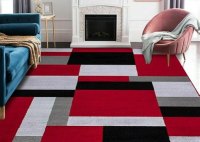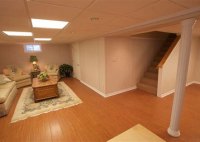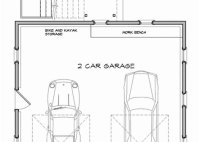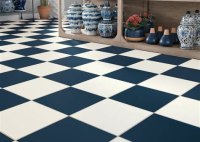L Shaped Kitchen Floor Plan
L Shaped Kitchen Floor Plan An L shaped kitchen floor plan is a popular layout that creates an efficient and functional workspace. This design features two perpendicular walls of cabinetry and appliances, forming an L-shape. Here are some of the advantages and considerations when choosing an L shaped kitchen floor plan: Advantages: Efficient use of space: L shaped… Read More »

