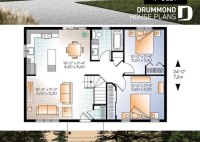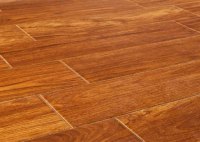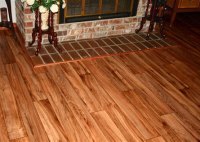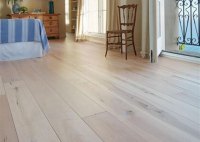Small House Open Floor Plans
Small House Open Floor Plans: Maximizing Space and Enhancing Flow In today’s fast-paced world, where space is often at a premium, open floor plans in small houses have emerged as a popular solution for creating a sense of spaciousness and improving the overall flow of a home. By eliminating traditional walls and partitions, open plans seamlessly connect different… Read More »










