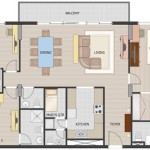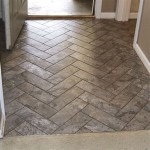Open Floor Plans for Small Houses
In the realm of real estate, the concept of open floor plans has steadily gained prominence over the years. This architectural style, characterized by the absence of formal walls and partitions, has become a sought-after feature, particularly in small houses. By breaking down traditional barriers, open floor plans create an illusion of spaciousness, foster a sense of connectivity, and maximize natural light, making them ideal for compact living spaces.
Open floor plans are not merely a trend but offer tangible benefits for small homes. Firstly, they enhance natural light distribution, allowing ample sunlight to penetrate even the innermost corners of the house. This not only brightens the living space but also helps reduce energy consumption by minimizing the need for artificial lighting. Additionally, open floor plans promote a seamless flow of air, ensuring proper ventilation and creating a comfortable living environment.
One of the primary advantages of open floor plans for small houses is their ability to make the space feel larger than it actually is. By eliminating walls and partitions, the eye is allowed to roam freely across the entire floor area, creating an expansive visual effect. This is particularly beneficial in small homes, as it helps counteract the perception of cramped living quarters.
Another significant advantage of open floor plans in small houses is their versatility. The absence of walls allows for maximum flexibility in furniture arrangement and space utilization. Whether you prefer a cozy living area, a dedicated dining space, or a home office, open floor plans provide the adaptability to accommodate your changing needs and preferences. Additionally, open floor plans foster a sense of community and togetherness among family members, allowing for easy interaction and shared experiences.
However, it is important to note that open floor plans may not be suitable for everyone. Those who value privacy and quiet may find open floor plans to be lacking in designated spaces for solitude. Additionally, the lack of walls can sometimes lead to noise transference between different areas of the house, requiring careful consideration of furniture placement and sound-absorbing materials.
To successfully implement an open floor plan in a small house, careful planning and design are essential. It is advisable to seek the guidance of an experienced architect or interior designer who can help optimize space utilization, ensure proper lighting distribution, and create a cohesive flow throughout the home. Additionally, incorporating thoughtful storage solutions, such as built-in shelves and hidden compartments, can help keep clutter at bay and maintain a sense of spaciousness.
Open floor plans offer a multitude of benefits for small houses, including an illusion of spaciousness, improved natural light distribution, enhanced ventilation, and increased versatility. However, it is crucial to consider the specific needs and preferences of the occupants before opting for an open floor plan. With careful planning and design, open floor plans can transform small houses into inviting and comfortable living spaces that foster a sense of community and well-being.

10 Small House Plans With Open Floor Blog Homeplans Com

10 Small House Plans With Open Floor Blog Homeplans Com

Open Concept Two Bedroom Small House Plan Other Examples At This Link Plans Tiny Floor Sims
10 Small House Plans With Open Floor Blog Homeplans Com

10 Small House Plans With Open Floor Blog Homeplans Com

Small Cottage House Plans With Modern Open Layouts Houseplans Blog Com
:max_bytes(150000):strip_icc()/1660-Union-Church-Rd-Watkinsville-Ga-Real-Estate-Photography-Mouve-Media-Web-9-77b64e3a6fde4361833f0234ba491e29.jpg?strip=all)
18 Open Floor House Plans Built For Entertaining

16 Best Open Floor House Plans With Photos The Designers

10 Small House Plans With Open Floor Blog Homeplans Com

Open Concept Small Lake House Plans Houseplans Blog Com








