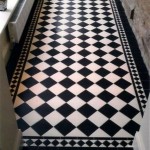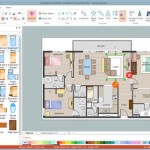Open Floor Plans For Small Homes
Open floor plans have become increasingly popular in recent years, and for good reason. They can make a small home feel larger and more spacious, and they can also create a more inviting and social atmosphere. If you're considering an open floor plan for your small home, here are a few things to keep in mind.
First, you'll need to decide which areas of your home you want to open up. The most common open floor plans combine the living room, dining room, and kitchen. However, you can also open up other areas of your home, such as the entryway, hallway, or even the basement. Once you've decided which areas you want to open up, you'll need to remove any walls or partitions that are separating them.
Once you've removed the walls, you'll need to create a new layout for your home. This is where you'll need to decide how you want to use the space. For example, you may want to create a large living area with a comfortable seating area and a TV. Or, you may want to create a more formal dining area with a table and chairs. It's important to take your time and plan out the layout carefully so that you end up with a space that works for you.
In addition to creating a new layout, you'll also need to think about how you're going to decorate your open floor plan. One of the challenges of open floor plans is that they can sometimes feel cluttered and disorganized. To avoid this, it's important to choose furniture that is proportionate to the size of the space. You should also avoid using too many different colors and patterns, as this can make the space feel even smaller.
Open floor plans can be a great way to make a small home feel larger and more spacious. However, it's important to carefully plan out the layout and decoration of your space so that you end up with a home that is both functional and stylish.
Benefits of Open Floor Plans
There are many benefits to open floor plans, including:
- They can make a small home feel larger and more spacious.
- They can create a more inviting and social atmosphere.
- They can improve the flow of traffic through your home.
- They can make it easier to keep an eye on children and pets.
- They can be more energy-efficient, as they allow for better air circulation.
Challenges of Open Floor Plans
While open floor plans offer many benefits, there are also some challenges to consider:
- They can be more difficult to heat and cool, as there are no walls to separate the different areas of the home.
- They can be more noisy, as sound can travel more easily through open spaces.
- They can be less private, as there are no walls to block the view from one area of the home to another.
- They can be more difficult to decorate, as it can be challenging to create a cohesive look in a large, open space.
Is an Open Floor Plan Right for You?
Whether or not an open floor plan is right for you depends on your individual needs and preferences. If you're looking for a home that feels larger and more spacious, and you're not concerned about the challenges of open floor plans, then an open floor plan may be a good option for you.

10 Small House Plans With Open Floor Blog Homeplans Com

10 Small House Plans With Open Floor Blog Homeplans Com

Open Concept Two Bedroom Small House Plan Other Examples At This Link Tiny Floor Plans Sims

Small Cottage House Plans With Modern Open Layouts Houseplans Blog Com

16 Best Open Floor House Plans With Photos The Designers

10 Small House Plans With Open Floor Blog Homeplans Com

Open Floor Plans And House Value Trend Analysis

10 Small House Plans With Open Floor Blog Homeplans Com

Open Concept Modern Cabin Floor Plans Houseplans Blog Com

1 Bedroom Apartment House Plans








