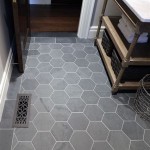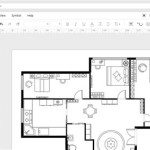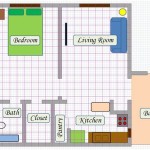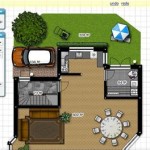Open Floor Plans For Ranch Style Homes
Ranch-style homes are known for their single-story design, sprawling layouts, and open floor plans. Open floor plans have become increasingly popular in recent years, as they offer a number of advantages over traditional closed-off floor plans.
One of the biggest advantages of an open floor plan is that it creates a more spacious and airy feel. By eliminating walls and dividers, you can create a more open and inviting space that feels larger than it actually is. This is especially beneficial in smaller homes, as it can help to make the space feel more livable.
Open floor plans also promote better flow and traffic. Without walls and dividers to obstruct the flow of movement, you can easily move around the space and access different areas of the home. This is especially beneficial for families with young children or for those who entertain frequently.
In addition to creating a more spacious and inviting space, open floor plans can also help to improve natural light and ventilation. By eliminating walls and dividers, you can allow more natural light to flow into the home, which can help to brighten the space and reduce the need for artificial lighting. Open floor plans also promote better air circulation, which can help to keep the home feeling fresh and comfortable.
Of course, there are also some potential drawbacks to open floor plans. One potential drawback is that they can be less private. Without walls and dividers to separate different areas of the home, there is less privacy for activities such as sleeping, working, or studying. Another potential drawback is that open floor plans can be more difficult to heat and cool, as there are fewer walls to insulate the space.
Overall, open floor plans offer a number of advantages over traditional closed-off floor plans. They can create a more spacious and airy feel, promote better flow and traffic, improve natural light and ventilation, and make it easier to entertain guests. However, there are also some potential drawbacks to open floor plans, such as reduced privacy and increased difficulty heating and cooling the space.
If you are considering an open floor plan for your ranch-style home, it is important to weigh the pros and cons carefully to decide if it is the right choice for you.
Here are some additional tips for designing an open floor plan for your ranch-style home:
- Use furniture to define different areas of the space. For example, you can use a rug to define the living area, and a sofa to define the seating area.
- Use dividers or screens to create privacy when needed. For example, you can use a divider to create a separate sleeping area or a screen to create a private work area.
- Use lighting to create different moods and atmospheres. For example, you can use bright lighting in the kitchen and living areas, and softer lighting in the bedrooms and bathrooms.
By following these tips, you can create an open floor plan that is both stylish and functional.

Trending Ranch Style House Plans With Open Floor Blog Eplans Com

Ranch House Plans With Open Floor Blog Homeplans Com

Open Concept Ranch Floor Plans Houseplans Blog Com

Trending Ranch Style House Plans With Open Floor Blog Eplans Com

Ranch House Plans With Open Floor Blog Homeplans Com

Open Concept Ranch Floor Plans Houseplans Blog Com

Ranch House Plans With Open Floor Blog Homeplans Com

Cool Ranch Style Homes For 2024 Blog Eplans Com

9 Best Open Floor Plans For Ranch Style Homes Deepnot Log Home House

Ranch House Plans With Open Floor Blog Homeplans Com








