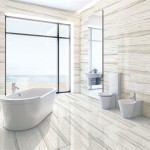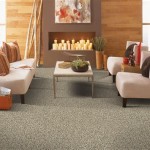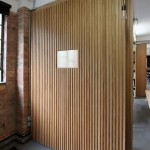Open Floor Plan Decorating: Living Room Tips for a Seamless Blend
Open floor plans have become increasingly popular in modern homes, offering a sense of spaciousness and flow. However, decorating an open living room can present unique challenges. Blending different functional areas while creating a cohesive and aesthetically pleasing design requires careful planning and execution. This article explores key considerations for decorating open floor plan living rooms, focusing on maximizing functionality, maintaining visual balance, and achieving a harmonious flow.
Maximize Functionality with Zones
One of the primary challenges of an open floor plan is defining distinct zones for different activities. While the open layout promotes a sense of connectivity, it's essential to create areas that serve specific purposes. This can be achieved through strategic furniture placement, area rugs, and decorative elements.
For instance, a spacious sofa placed against a wall can create a well-defined living area. A coffee table in front of the sofa further reinforces this zone. An area rug placed under the sofa and coffee table serves as a visual anchor, subtly separating the living area from the dining area or kitchen. Employing different lighting schemes can also help distinguish zones. A pendant light fixture over the dining table creates a focal point, while soft ambient lighting in the living area promotes relaxation.
Balance Visual Elements for Harmony
Creating a balanced visual experience is paramount in open floor plan design. The absence of physical walls requires careful consideration of color palettes, furniture styles, and decorative elements. A cohesive color scheme, using shades that complement each other, can provide a sense of unity. For example, a neutral base color with accent colors strategically placed throughout the space can create a visually pleasing flow.
Furniture selection plays a significant role in visual balance. Opt for furniture pieces that complement each other in terms of style and scale. A sleek, modern sofa might pair well with a vintage coffee table, creating a dynamic and interesting contrast. Maintaining a balance between different furniture heights and shapes can also contribute to a visually harmonious space. For instance, a high-backed sofa can be balanced by a low coffee table, providing a sense of visual harmony.
Maintain a Seamless Flow with Furniture Placement
Furniture placement is crucial in creating a seamless flow within an open floor plan. Furniture should be arranged to allow for easy movement and comfortable conversation areas. Avoid blocking traffic flow or creating visual barriers that disrupt the open feel of the space.
Consider using furniture pieces with multiple functions, such as a sofa with built-in storage or a coffee table that can double as a workspace. This maximizes functionality while minimizing the visual clutter often associated with open floor plans. Open shelving units and floating shelves can provide storage while adding visual interest. These elements can also be used to showcase decorative objects and create a sense of depth.
Creating a Sense of Depth with Mirrors and Lighting
To enhance the sense of spaciousness in an open floor plan, incorporating mirrors and strategic lighting can significantly impact the overall visual perception. Mirrors placed strategically on walls can create a sense of depth and expand the perceived size of the room. They can also reflect natural light, brightening the space.
Lighting plays a crucial role in creating a welcoming ambiance and establishing distinct areas. Layered lighting, comprising ambient, task, and accent lighting, can transform an open floor plan. Ambient light provides overall illumination, while task lighting is ideal for reading or working. Accent lighting can highlight specific features or create a focal point.
By carefully considering these key points, homeowners can create a functional and visually pleasing open floor plan living room that serves as a welcoming and comfortable space for both everyday living and entertaining guests.
How To Decorate Your Open Floor Plan Like A Pro Interior Design Home Staging Jacksonville Fl Interiors Revitalized
30 Gorgeous Open Floor Plan Ideas How To Design Concept Spaces
How To Decorate Your Open Floor Plan Christopher Companies
18 Great Room Ideas Open Floor Plan Decorating Tips
How Do You Decorate A Large Open Floor Plan Houseplans Blog Com
22 Open Floor Plan Decorating Ideas Straight From Designers
Open Floor Plan Traditional Living Room Jillian Klaff Homes Elegant Design Quality Furniture
A Few Of Our Favorite Decorating Tips For Open Floor Plans Janet Brooks Design

How To Decorate An Open Floor Plan Living Room Az Big Media

Decorating An Open Concept Room Round Top








