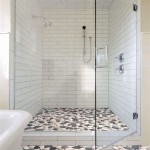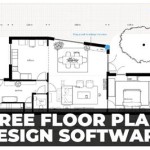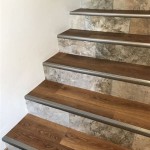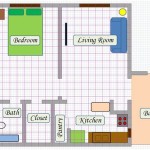Mother-in-Law Suite Floor Plans
Mother-in-law suites are a popular way to provide your elderly loved ones with a comfortable and safe place to live while still maintaining their independence. These suites can be designed to include a variety of amenities, such as a private bedroom, bathroom, and kitchenette, as well as access to common areas of the home.
When designing a mother-in-law suite, there are several factors to consider, including the size of the space, the needs of the occupant, and the overall layout of the home. It is also important to ensure that the suite is compliant with all applicable building codes and regulations.
There are a variety of different floor plans that can be used for mother-in-law suites. Some of the most common include:
- Attached suites: These suites are attached to the main house, typically through a door or hallway. They are a good option for homes with limited space, as they do not require any additional construction.
- Detached suites: These suites are located in a separate building from the main house. They are a good option for homes with more space, as they provide the occupant with more privacy and independence.
- Basement suites: These suites are located in the basement of the main house. They are a good option for homes with limited space, as they do not require any additional construction. However, they may be less desirable for occupants who have difficulty with stairs.
- Garage conversion suites: These suites are created by converting a garage into a living space. They are a good option for homes with a large garage that is not being used for its intended purpose.
When choosing a floor plan for a mother-in-law suite, it is important to consider the following factors:
- The size of the space: The size of the suite will determine how many amenities it can include. A smaller suite may only have a bedroom and bathroom, while a larger suite may include a kitchenette, living room, and dining area.
- The needs of the occupant: The needs of the occupant will also determine the design of the suite. For example, if the occupant has mobility issues, the suite should be designed with wide doorways and accessible features.
- The overall layout of the home: The layout of the home will also affect the design of the suite. For example, if the suite is located in the basement, it may need to be designed with a separate entrance.
Once you have considered all of these factors, you can begin to choose a floor plan for your mother-in-law suite. There are many different resources available to help you with this process, including online floor plan libraries and professional designers.

Designing And Building New Homes With Mother In Law Suites David Weekley

Mother In Law Suite Floor Plans Garage Apartment

In Law Suite Plans Give Mom Space And Keep Yours The House Designers

Homes With Mother In Law Suites

Mother In Law Suite Floor Plans Basement House

Adding An In Law Suite Designing Your Perfect House

Designing And Building New Homes With Mother In Law Suites David Weekley
:max_bytes(150000):strip_icc()/bellewood-cottage-2c59d5ea867a4fe196ff5a9ad12c6812.jpg?strip=all)
House Plans With Mother In Law Suites

Mother In Law Suite Floor Plans Resources

Small Mother In Law Suite Floor Plans Home Design Cottage Apartment








