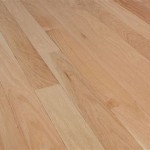Mother-in-Law Floor Plans
If you're considering adding a mother-in-law suite to your home, you'll need to carefully consider the floor plan. The layout should be designed to provide privacy and independence for your guest while also making it easy for them to interact with the rest of the family.
Here are a few things to keep in mind when designing a mother-in-law floor plan:
- Privacy: The suite should have its own private entrance, as well as a separate bedroom, bathroom, and living area. This will give your guest a sense of independence and allow them to come and go as they please.
- Independence: The suite should be designed so that your guest can live independently. This means including a kitchen or kitchenette, as well as a washer and dryer. It's also important to make sure the suite is accessible for people with disabilities.
- Interaction: The suite should be located in a part of the house that allows for interaction with the rest of the family. This could be near the kitchen, living room, or backyard. You may also want to consider adding a shared space, such as a sunroom or patio, where everyone can gather.
Here are a few popular mother-in-law floor plans to consider:
- Attached Suite: This type of suite is attached to the main house, but has its own private entrance. It typically includes a bedroom, bathroom, living area, and kitchenette.
- Detached Suite: This type of suite is located in a separate building on the property. It may be a small cottage or a larger home. Detached suites offer more privacy and independence, but they can also be more expensive to build.
- Basement Suite: This type of suite is located in the basement of the main house. It typically includes a bedroom, bathroom, living area, and kitchenette. Basement suites are often less expensive to build than other types of suites, but they can be darker and less private.
The best mother-in-law floor plan for you will depend on your specific needs and budget. Be sure to carefully consider all of your options before making a decision.
Here are some additional tips for designing a mother-in-law floor plan:
- Make sure the suite is well-lit and has plenty of natural light.
- Choose furniture that is comfortable and easy to move around.
- Add personal touches to make the suite feel like home.
- Consider adding safety features, such as grab bars and a medical alert system.
By following these tips, you can create a mother-in-law suite that is comfortable, private, and independent.

Mother In Law Suite Floor Plans Garage Apartment

Homes With Mother In Law Suites

Designing And Building New Homes With Mother In Law Suites David Weekley

In Law Suite House Floor Plans Mother Apartment

Mother In Law Suite Floor Plans Basement House

Mother In Law National Home Builders

Homes With Mother In Law Suites

Traditional Home With Mother In Law Suite 35428gh Architectural Designs House Plans

Adding An In Law Suite Designing Your Perfect House

In Law Suite Plans Give Mom Space And Keep Yours The House Designers








