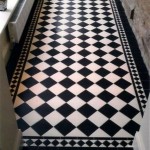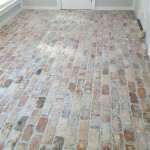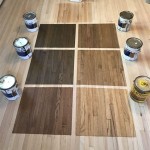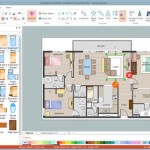Mother-In-Law Apartment Floor Plans
Mother-in-law apartment floor plans are designed to provide a private and comfortable living space for an elderly parent or relative within the same home as their family. These floor plans typically include a separate entrance, bedroom, bathroom, and kitchenette, allowing for independence while ensuring proximity to loved ones.
Layout Considerations
When designing a mother-in-law apartment floor plan, consider the following factors:
*Accessibility:
Ensure the apartment is wheelchair accessible and includes features such as wide doorways, grab bars, and ramps. *Privacy:
Design the apartment with a separate entrance and soundproofing to provide a quiet and private space. *Safety:
Include smoke detectors, emergency call buttons, and non-slip flooring for added safety. *Natural light:
Maximize natural light with windows and skylights to create a bright and cheerful living environment.Common Floor Plan Options
There are several common mother-in-law apartment floor plan options:
*Attached:
Apartments attached to the main house, typically through a breezeway or hallway. *Detached:
Apartments located in a separate building on the same property. *Basement:
Apartments located in the basement of the main house. *Second Story:
Apartments located on the second story of the main house, often accessible by a private staircase.Essential Features
Essential features to consider for a mother-in-law apartment floor plan include:
*Bedroom:
A comfortable bedroom with ample closet space and natural light. *Bathroom:
A full bathroom with a shower, toilet, and vanity. *Kitchenette:
A small kitchen or kitchenette with basic appliances such as a refrigerator, stovetop, and microwave. *Living room:
A comfortable living space for relaxation and entertaining. *Laundry facilities:
Access to a washer and dryer, either within the apartment or shared with the main house.Additional Considerations
Additional considerations for mother-in-law apartment floor plans may include:
*Outdoor living space:
A private patio or balcony for fresh air and relaxation. *Storage:
Ample storage space for personal belongings and supplies. *Parking:
A designated parking space for the apartment. *Technology:
Smart home features such as voice-activated controls and security systems can enhance convenience and safety.Legal and Regulatory Requirements
When designing a mother-in-law apartment, ensure compliance with local building codes and zoning regulations. In some cases, permits and inspections may be required. Consult with a qualified architect or contractor to ensure proper design and construction.

Mother In Law Suite Floor Plans Garage Apartment

Designing And Building New Homes With Mother In Law Suites David Weekley

22x24 Guest House Plan Tiny In Law Apartment Etsy

In Law Suite House Floor Plans Mother Apartment

Designing And Building New Homes With Mother In Law Suites David Weekley

Mother In Law Suite Floor Plans Basement House

In Law Suite Plans Give Mom Space And Keep Yours The House Designers

Adding An In Law Suite Designing Your Perfect House

Small Mother In Law Suite Floor Plans Home Design Cottage Apartment

Traditional Home With Mother In Law Suite 35428gh Architectural Designs House Plans








