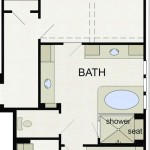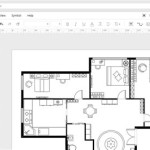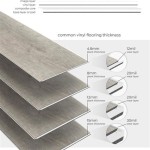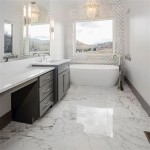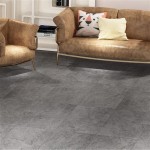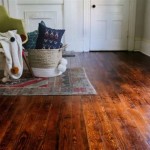Modern Open Floor Plans For Homes
Modern open floor plans are becoming increasingly popular in homes due to their spaciousness, functionality, and ability to create a more cohesive living space. An open floor plan eliminates traditional walls between rooms, such as the living room, dining room, and kitchen, creating a large, open area that flows seamlessly from one space to another.
There are many advantages to having an open floor plan. First, it creates a more spacious and airy feel, making even small homes feel larger than they are. Open floor plans also allow for more natural light to flow throughout the home, creating a brighter and more inviting space. Additionally, open floor plans promote a more social and interactive living environment, as family members and guests can easily interact with each other from different areas of the home.
While open floor plans offer many benefits, there are also some potential drawbacks to consider. One potential issue is that open floor plans can be noisy, as sounds can easily travel throughout the entire space. Additionally, open floor plans can make it difficult to create separate and private areas for different activities, such as working or studying. Finally, open floor plans can be visually chaotic, as there is no clear division between different areas of the home.
If you are considering an open floor plan for your home, there are a few things you should keep in mind. First, it is important to carefully plan the layout of the space to ensure that it flows well and meets your needs. Second, you should consider how you will use the space and what activities will take place in each area. Finally, you should make sure to choose furniture and décor that is appropriate for an open floor plan and that will help to define different areas of the space.
If you are willing to address the potential drawbacks, an open floor plan can be a great way to create a more spacious, functional, and social living space in your home. Here are some tips for designing an open floor plan:
- Use furniture to define different areas. Rugs, sofas, and chairs can be used to create separate spaces for different activities, such as a conversation area, a dining area, and a work area.
- Create visual interest with different textures and colors. Using a variety of textures and colors in your décor can help to create visual interest and define different areas of the space.
- Use lighting to create ambiance. Lighting can be used to create different moods and atmospheres in different areas of the open floor plan.
- Keep the space clutter-free. Clutter can make an open floor plan feel smaller and more chaotic. Make sure to keep the space tidy and organized to maintain a sense of spaciousness.
With careful planning and execution, an open floor plan can be a great way to create a more spacious, functional, and social living space in your home.

Modern Open Floor House Plans Blog Eplans Com

Modern Open Floor House Plans Blog Eplans Com

7 Reasons Why To Use An Open Floor Plan My Modern Home

Designing The Perfect Open Concept Floor Plan For Modern Living

7 Reasons Why To Use An Open Floor Plan My Modern Home

How To Master The Open Floor Plan In Your Home

25 Open Concept Modern Floor Plans

30 Gorgeous Open Floor Plan Ideas How To Design Concept Spaces

Open Floor Plans Build A Home With Smart Layout Blog Dreamhomesource Com

7 Reasons Why To Use An Open Floor Plan My Modern Home


