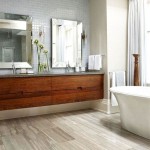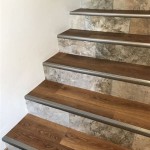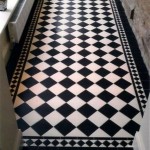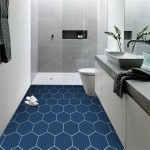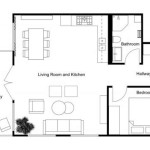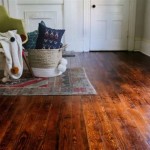Mid Century Modern House Floor Plans
Mid-century modern architecture, a style that flourished from the late 1940s to the 1960s, is characterized by its clean lines, open floor plans, and integration with nature. Mid-century modern house floor plans often feature large windows, sliding glass doors, and indoor-outdoor living spaces.
If you're thinking about building a mid-century modern home, there are a few things you'll need to keep in mind:
- Open floor plans: Mid-century modern homes typically have open floor plans, which means that the living room, dining room, and kitchen are all one large space. This can be a great way to create a sense of flow and spaciousness, but it's important to make sure that the space is well-defined and that there are still some private areas.
- Large windows: Windows are an important part of mid-century modern architecture, and they're often used to create a connection between the indoors and outdoors. Large windows can also let in a lot of natural light, which can help to make a space feel more inviting and airy.
- Sliding glass doors: Sliding glass doors are another common feature of mid-century modern homes. They can be used to create indoor-outdoor living spaces, and they can also help to bring the outdoors in. Sliding glass doors can be a great way to enjoy the outdoors without having to go outside.
- Integration with nature: Mid-century modern homes are often designed to integrate with nature. This can be achieved through the use of natural materials, such as wood and stone, and through the use of landscaping. Integrating your home with nature can help to create a sense of peace and tranquility.
If you're looking for a home that is stylish, functional, and timeless, then a mid-century modern home may be the perfect choice for you. Here are a few of the most popular mid-century modern house floor plans:
- The Eichler: The Eichler is a classic mid-century modern home designed by Joseph Eichler. Eichler homes are known for their open floor plans, large windows, and indoor-outdoor living spaces. They are typically built on a single level, and they often feature a carport or garage.
- The Case Study House: The Case Study Houses were a series of experimental homes designed by some of the most famous architects of the mid-century modern era, including Richard Neutra, Charles Eames, and Eero Saarinen. These homes were designed to be affordable and efficient, and they often featured innovative design elements, such as prefabricated components and radiant floor heating.
- The Alexander House: The Alexander House is a mid-century modern home designed by architect Christopher Alexander. The house is known for its unique floor plan, which is based on a series of interlocking hexagons. The Alexander House is a beautiful and functional home that is sure to impress your guests.
These are just a few of the many different mid-century modern house floor plans available. If you're interested in building a mid-century modern home, be sure to do your research and find a plan that is right for you.

Designing A Mid Century Modern Home Part Ii Wildfire Interiors

Build A House With These Mid Century Modern Floor Plans Blog Eplans Com

Build A House With These Mid Century Modern Floor Plans Blog Eplans Com

Mid Century Modern House Floorplan P2403 Plans Vintage

Untitled Modern Floor Plans Mid Century House

Mid Century Modern House Plans Houseplans Blog Com

Build A House With These Mid Century Modern Floor Plans Blog Eplans Com

Mid Century Modern House Plans Created By The Architects

Best Mid Century Modern Floor Plans And Designs Bybespoek

Untitled Mid Century Modern House Vintage Plans


