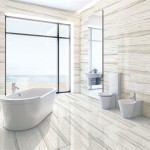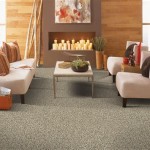Master Bedroom on the First Floor: Advantages, Considerations, and Design Ideas
The placement of the master bedroom is a crucial decision in home design. While traditionally located on the upper floors, a first-floor master suite has become increasingly popular, offering a range of benefits for homeowners of diverse lifestyles and needs. This article explores the advantages and considerations of placing the master bedroom on the ground floor, as well as design ideas to optimize the space.
Accessibility and Convenience
One of the most significant advantages of a first-floor master bedroom is enhanced accessibility. This layout eliminates the need for stairs, making it an ideal choice for individuals with mobility limitations, older adults, or those recovering from injuries. It also provides convenience for daily living, offering easy access to common areas and outdoor spaces. This layout simplifies moving furniture and other large items in and out of the bedroom. For families with young children, a ground-floor master suite can provide a sense of closeness and facilitate nighttime monitoring.
Privacy and Separation
While concerns about privacy may arise with a ground-floor master, careful planning and design can create a sense of seclusion and separation. Positioning the bedroom away from the main living areas and utilizing landscaping elements such as hedges or fences can enhance privacy. Thoughtful window placement, including the use of frosted or textured glass, can maximize natural light while maintaining a sense of seclusion. Soundproofing techniques, like insulated walls and double-paned windows, can further enhance the feeling of privacy and quiet within the master suite.
Space Optimization and Design Flexibility
A first-floor master bedroom can offer greater flexibility in space planning and design. It allows for expansive layouts, including larger walk-in closets, luxurious bathrooms, and even private sitting areas or studies within the suite. This level's proximity to outdoor spaces provides opportunities for creating seamless transitions to patios, decks, or gardens, expanding the living space and enhancing the connection with nature. The elimination of a staircase can free up valuable square footage on both floors, allowing for more efficient use of space throughout the house.
Considerations for First-Floor Master Bedrooms
While a ground-floor master suite offers numerous benefits, certain considerations warrant attention during the planning phase. Security is a primary concern, and appropriate measures, such as robust locking systems, alarm systems, and exterior lighting, should be implemented. Privacy from the street and neighbors requires careful attention to window placement and landscaping. Elevating the foundation slightly can improve both security and privacy, creating a visual and physical barrier. It's essential to consider the overall flow and layout of the home, ensuring that the master suite integrates seamlessly with the other living spaces without compromising the privacy and functionality of either.
Design Ideas for a Ground-Floor Master Suite
Creating a luxurious and functional first-floor master suite involves thoughtful design choices. Incorporating large windows that offer views of the surrounding landscape can enhance the sense of connection with nature while maintaining privacy through strategic landscaping. Utilizing natural light effectively with strategically placed windows and skylights can create a bright and airy atmosphere. Choosing calming color palettes and incorporating natural materials, such as wood and stone, can contribute to a tranquil and relaxing environment within the master suite. Including features like a fireplace, a private sitting area, or a direct connection to an outdoor patio can further enhance the appeal and functionality of a ground-floor master bedroom.
Integrating the Master Suite with the Home's Design
The design of the master suite should harmonize with the overall architectural style of the home. Whether the home is traditional, contemporary, or somewhere in between, the master suite should complement the existing design elements. This includes considering the materials used, the color palette, and the overall aesthetic. A well-integrated master suite will feel like a natural extension of the home, rather than a separate entity. Consider consulting with an architect or interior designer to ensure that the design of the master suite enhances the overall aesthetic and functionality of the home.
Maximizing Functionality and Comfort
The layout and design of the master suite should prioritize functionality and comfort. Consider incorporating ample storage space in the form of built-in closets, drawers, and shelving. Ensure that the bathroom is well-designed and equipped with features that promote relaxation and convenience, such as a spacious shower, a soaking tub, and dual vanities. Pay attention to lighting design, incorporating both ambient and task lighting to create a comfortable and functional space. Invest in high-quality bedding and furnishings that promote restful sleep and relaxation. Creating a well-designed and functional master suite will enhance the overall quality of life and contribute to a sense of well-being.
Aging in Place and Future Considerations
A first-floor master bedroom is an excellent choice for those planning for aging in place. The accessibility provided by eliminating stairs makes it easier to navigate the home as mobility needs change over time. Consider incorporating universal design principles, such as wider doorways, grab bars in the bathroom, and lever-style door handles, to further enhance accessibility. Planning for future needs can ensure that the master suite remains comfortable and functional for years to come. Consulting with a specialist in accessible design can provide valuable insights and recommendations for creating a master suite that meets current and future needs.

The Benefits Of A Main Floor Bedroom Infinity Custom Homes

Advantages Of A First Floor Master In Your New Richwoods Home Landon Homes

Benefits Of First Floor Master Bedroom Digiovanni Homes

Benefits Of Adding A Master Bedroom To The First Or Second Floor

Trend Check How Popular Are Main Level Master Suites Very Builder Magazine

First Floor Master Bedroom Bathroom Back Deck Renovation Nuss Construction Company

Master Bedroom Locations Pros And Cons Aj Development Llcblog

Pros And Cons Of First Floor Master Suites Blog Shaddock Custom Home Builders Dallas Tx

Master Bedroom Locations Pros And Cons

First Floor Master Bedrooms The House Designers








