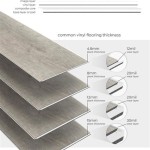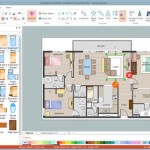Layout For Office Floor Plan
An office floor plan layout is a crucial element that significantly impacts employee productivity, collaboration, and overall work environment. A well-designed office layout can foster a positive and efficient workplace, while a poorly planned one can hinder communication, hinder workflow, and create an uncomfortable atmosphere.
When considering office floor plan layouts, several key factors should be taken into account, including:
- Space Planning: Determine the amount of space required for different departments, workstations, and common areas.
- Employee Needs: Consider the specific requirements of employees, such as privacy, natural light, and access to resources.
- Workflow Optimization: Plan the layout to minimize interruptions and facilitate smooth flow of work. li>Collaboration and Communication: Designate dedicated spaces for teamwork, meetings, and informal interactions.
- Technology Integration: Ensure seamless integration of technology, including wiring, network access, and charging stations.
- Flexibility and Adaptability: Design the layout to accommodate future changes in staffing, equipment, or work styles.
There are various types of office floor plan layouts, each with its own advantages and disadvantages:
- Open Plan: Characterized by large, open spaces with minimal partitions or walls. Promotes collaboration but may lack privacy and create noise distractions.
- Cubicle Plan: Consists of individual or grouped cubicles, providing more privacy and noise reduction, but can limit team interaction.
- Private Offices: Assign individual offices to employees, offering maximum privacy but isolating them from colleagues.
- Hybrid Plan: A combination of open and closed spaces, providing both flexibility and privacy.
- Activity-Based Plan: Designates specific areas for different types of work activities, such as focused work, collaboration, and socialization.
When choosing an office floor plan layout, it is essential to assess the specific needs of the organization, conduct employee surveys, and seek input from stakeholders. A well-planned layout can enhance employee satisfaction, improve efficiency, and create a positive work environment.
Here are some additional tips for planning an effective office floor plan:
- Consider the Size of the Space: Don't overcrowd the office to create an uncomfortable environment.
- Maximize Natural Light: Position workstations near windows to provide ample natural light and improve employee well-being.
- Create Defined Areas: Establish clear zones for work, collaboration, and relaxation to avoid confusion and noise.
- Integrate Green Elements: Incorporate plants and green spaces to enhance air quality and create a more calming atmosphere.
- Allow for Flexibility: Design the layout to accommodate future changes in team size or work styles.
By following these guidelines, organizations can create an office floor plan layout that supports their unique requirements, promotes productivity, and fosters a positive work environment.

Office Layout Plan

Office Floor Plans Why They Are Useful

Free Work Office Floor Plan Template

Office Floor Plans Why They Are Useful

Office Building Floor Plan

Professional Office Design Services Commercial Interior Space Planning

Office Design Software Layouts Cad Pro

Types Of Office Layouts Floor Plans Roomsketcher

Office Floor Plan Ground Cafe And Restaurant Plans With Toilet

8 Office Design And Layout Ideas With Floorplan Examples








