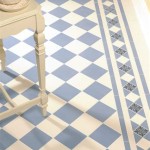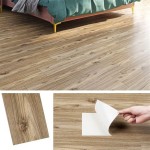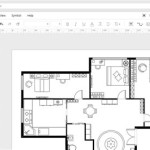L Shaped House Floor Plans
L-shaped house floor plans offer a unique and versatile layout that provides ample space and natural light. These designs are characterized by their distinctive "L" shape, which creates a natural separation between different areas of the home while maintaining a sense of flow and connection.
The advantages of L-shaped house floor plans include:
- Efficient Space Planning: L-shaped designs allow for efficient use of space, as they can be customized to fit irregular or sloped lots. The "L" configuration creates defined zones for different activities, such as living, dining, and sleeping areas.
- Natural Light: The L-shape allows for ample natural light to penetrate the home through windows on multiple sides. This creates a bright and airy atmosphere throughout the living spaces.
- Privacy and Separation: The "L" shape provides natural separation between the public and private areas of the home. The living and dining areas can be placed on one side of the "L," while the bedrooms and bathrooms are located on the other side, ensuring privacy and tranquility.
- Versatile Layouts: L-shaped house floor plans can be adapted to various architectural styles and preferences. They can incorporate elements such as open-concept living areas, cozy fireplaces, and spacious kitchens, catering to different tastes and needs.
- Outdoor Living: The "L" shape often creates a sheltered outdoor area, such as a patio or courtyard. This provides a seamless transition between indoor and outdoor living, allowing residents to enjoy the fresh air and natural surroundings.
When considering an L-shaped house floor plan, there are a few factors to keep in mind:
- Lot Orientation: The orientation of the lot will impact the placement of the "L" shape. It is important to consider the sun exposure and prevailing winds to ensure optimal natural light and ventilation.
- Room Placement: Careful planning is required to determine the placement of rooms within the "L" shape. The living areas should be located to maximize natural light and views, while the bedrooms should be positioned for privacy and tranquility.
- Traffic Flow: The flow of traffic through the home should be seamless and efficient. Avoid creating dead-end spaces or bottlenecks that can disrupt movement.
- Privacy Considerations: The "L" shape can provide privacy, but it is important to consider the placement of windows and doors to minimize overlooking or unwanted views.
Overall, L-shaped house floor plans offer a versatile and efficient layout that can accommodate various lifestyles and preferences. With careful planning and consideration of the factors mentioned above, an L-shaped home can provide a comfortable and inviting living environment.

53 Best L Shaped House Plans Ideas

Best 25 L Shaped House Plans Ideas On Pinterest Bungalow Floor Ranch Style

Plan 531 2 L Shaped House Plans U

L Shaped House Plan With Upstairs Family Room Kitchenette And Home Office 777053mtl Architectural Designs Plans

Why An L Shaped House Plan Makes The Best Home Design Monster Plans Blog

Practical 2 Bedroom House Plan With L Shaped Kitchen

L Shaped House Plan

L Shape Shaped House Plans One Bedroom

L Shaped House Plans With Side Garages Blog Eplans Com

Small Simple L Shaped With Floor Plan Full Tour Youtube








