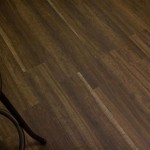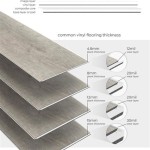Interior Design from Floor Plan
Transforming a floor plan into a functional and aesthetically pleasing living space requires thoughtful planning and meticulous execution. Here's a comprehensive guide that will empower you to create a cohesive interior design from a floor plan, ensuring a harmonious and comfortable living environment.1. Analyze the Floor Plan
Begin by carefully examining the floor plan, paying attention to the following details:
- Room dimensions and shapes
- Door and window placement
- Natural light sources li>Flow of traffic
This analysis will provide insights into the spatial limitations and opportunities, informing your design decisions.
2. Define Your Design Concept
Establish a clear design concept that will guide your choices for furniture, materials, and finishes. Consider your personal style, lifestyle, and the intended purpose of each room. Your design concept should create a cohesive aesthetic throughout the space.
3. Plan Furniture Placement
Using the floor plan, determine the ideal placement for furniture in each room. Consider the following factors:
- Scale and proportion of furniture
- Furniture arrangement to maximize space and facilitate movement
- Focal points and traffic patterns
Experiment with different furniture arrangements using cutouts or digital planning tools to visualize the layout before implementing it.
4. Select Finishes and Materials
Choose finishes and materials that complement your design concept and enhance the functionality of each room. Flooring, wall coverings, and lighting fixtures play a crucial role in establishing the overall ambiance.
- Flooring: Consider durability, ease of maintenance, and compatibility with your furniture.
- Wall Coverings: Paint colors, wallpaper, and wall treatments can create visual interest, define spaces, and set the mood.
- Lighting: Plan for a combination of natural and artificial lighting to illuminate spaces effectively and create ambiance.
5. Accessorize and Personalize
Incorporate accessories and personal touches to add character and style to your interior design. These elements include:
- Textiles: Rugs, curtains, and throws can add texture, color, and warmth.
- Artwork: Paintings, sculptures, and prints can enhance the visual appeal and reflect your personality.
- Plants: Greenery adds life, freshness, and vitality to the space.
Personalization is key to making the interior design truly your own.
6. Create Flow and Balance
Ensure a seamless flow between rooms by considering the transitions and connections between spaces. Balance the visual weight of different elements to create a sense of harmony.
- Transitional Spaces: Use hallways or foyers to connect rooms smoothly.
- Visual Balance: Distribute furniture and accessories evenly to avoid overcrowding or creating an imbalanced composition.
- Symmetry and Asymmetry: Experiment with symmetrical or asymmetrical arrangements to create visual interest and dynamic spaces.
7. Seek Professional Assistance if Needed
If the complexity of your floor plan or design concept requires specialized expertise, consider seeking professional assistance from an interior designer. They can provide personalized guidance, technical expertise, and access to exclusive resources to elevate your interior design to the next level.
Remember, transforming a floor plan into a stunning interior design is an iterative and creative process that requires a blend of planning, experimentation, and personalization. By following these steps and utilizing the guidance provided, you can create a cohesive, functional, and aesthetically pleasing living space that reflects your unique style and personality.
Interior Design Floor Plan Before After Carol Reed Nova Scotia Designer

Interior Design Floor Plan 5 Drawing Layout Types They Include

What Interior Designers Do Floor Plans Seabaugh Interiors

The Definitive Guide To Space Planning In Interior Design

How To Make A Floor Plan For Interior Design Process

Interior Design Floor Plan Software Roomsketcher

Simplify Your Interior Design With Floor Plans Learn Befunky

Online House Floor Plans Your Best Guide To Home Layout Ideas Decorilla Interior Design

Interior Design Drawings Types Of Floor Plan Layouts Bluentcad

Online House Floor Plans Your Best Guide To Home Layout Ideas Decorilla Interior Design








