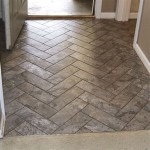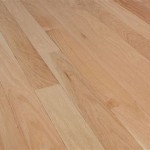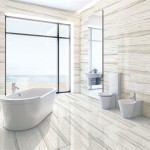Interior Design Floor Plan Drawing
Designing a functional and aesthetically pleasing interior space requires careful planning. One crucial aspect of this planning process is the creation of a floor plan drawing. A floor plan is a detailed representation of a room or building, drawn from above, showcasing the layout of walls, doors, windows, and furniture.
Floor plan drawings serve various purposes in interior design. Firstly, they provide a visual representation of the space, enabling designers and clients to easily visualize the arrangement of elements within the room. This helps in assessing the feasibility of design concepts and identifying potential issues early on.
Secondly, floor plans serve as a communication tool between designers, architects, and contractors. They convey specific measurements, dimensions, and material specifications, ensuring that all parties involved have a clear understanding of the intended design. This helps streamline the construction and renovation processes.
Moreover, floor plan drawings are essential for calculating square footage, which is often necessary for budget planning and permitting purposes. They also assist in determining furniture placement, traffic flow, and the overall functionality of the space.
Creating an accurate floor plan drawing involves several steps:
- Measure the Space: Use a measuring tape to determine the exact dimensions of the room, including wall lengths, door and window openings, and any architectural features.
- Sketch the Layout: Draw a rough sketch of the room, indicating the placement of walls, doors, windows, and other permanent fixtures.
- Create a Scale Drawing: Transfer the measurements onto a scale drawing, maintaining the proper proportions. This will create a precise representation of the space.
- Add Furniture and Fixtures: Carefully plan the placement of furniture, appliances, and other fixtures within the room. Consider scale, ergonomics, and traffic flow.
- Draw Details: Include detailed information such as wall finishes, flooring materials, lighting fixtures, and any other design elements that affect the overall appearance of the space.
Once the floor plan drawing is complete, it can be used for various purposes, including:
- Space planning and furniture layout
- Lighting design and placement
- Construction documentation and permitting
- Client presentations and marketing materials
- As a reference for future renovations or updates
By creating accurate and detailed floor plan drawings, interior designers can ensure that their designs are well-planned, functional, and aesthetically pleasing. These drawings serve as a valuable tool throughout the design process, from initial concept development to final project execution.

Floor Plan Services 5 Drawing Layout Types They Include

What Interior Designers Do Floor Plans Seabaugh Interiors

Interior Design Ideas Architecture Drawing Plan Drawings

Create Professional Interior Design Drawings Online

Interior Design Drawings Types Of Floor Plan Layouts Bluentcad

Floor Plan Services 5 Drawing Layout Types They Include

Floor Plans Types Symbols Examples

Floor Plans Types Symbols Examples

Interior Design Floor Plan Before After Carol Reed

Rendered Floor Plan Vector Illustration Home House Architectural Drawing Interior Design Stock Adobe








