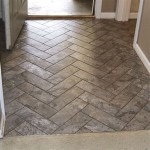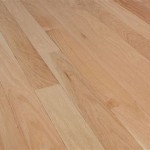Ideas For Open Floor Plans
Open floor plans have become increasingly popular in recent years, as they offer a number of advantages over traditional closed-off floor plans. Open floor plans can make a space feel more spacious and airy, they can improve natural light flow, and they can make it easier to entertain guests. If you're considering an open floor plan for your home, here are a few ideas to get you started:
1. Define Different Areas
One of the challenges of open floor plans is creating distinct areas for different activities. You can do this by using furniture, rugs, and lighting to define different spaces. For example, you could use a large rug to define the living room area, and use a smaller rug to define the dining room area. You could also use different lighting fixtures to create different moods in different areas. For example, you could use bright overhead lighting in the kitchen, and use softer, more ambient lighting in the living room.
2. Use Furniture to Divide Space
Furniture can be used to divide space in an open floor plan without making it feel closed off. For example, you could use a large sofa to separate the living room from the dining room. You could also use a bookcase or a room divider to create a more private space for a home office or guest room.
3. Keep Traffic Flow in Mind
When designing an open floor plan, it's important to keep traffic flow in mind. You want to make sure that people can move around the space easily without feeling cramped. Avoid placing furniture in the middle of walkways, and make sure that there is enough space for people to walk around furniture. You should also consider the flow of traffic when placing furniture near doorways and windows.
4. Use Natural Light to Your Advantage
Open floor plans can maximize natural light flow. Make sure to place windows and doors strategically to take advantage of natural light. You can also use mirrors to reflect light around the space. Avoid placing furniture in front of windows, as this will block the light.
5. Add Color and Texture
Color and texture can be used to create visual interest in an open floor plan. Use a variety of colors and textures to create a space that is both inviting and stylish. You can use bold colors to make a statement, or use neutral colors to create a more calming space. You can also use different textures to add depth and interest to the space.
6. Don't Overcrowd the Space
One of the biggest mistakes you can make when designing an open floor plan is overcrowding the space. Too much furniture will make the space feel cluttered and cramped. Choose furniture that is the right size for the space, and avoid placing too many pieces of furniture in one area.
7. Get Creative
Open floor plans offer a lot of flexibility, so don't be afraid to get creative. There are endless possibilities when it comes to designing an open floor plan. Experiment with different furniture arrangements, color schemes, and lighting fixtures until you find a design that works for you.

Simple Design Ideas To Create An Outstanding Open Floor Plan Lita Dirks Co Award Winning Interior And Merchandising Firm

Decor Ideas For Open Floor Plans Next Stage Design

Open Floor Plans The Strategy And Style Behind Concept Spaces

15 Reasons Why People Love Open Floor Plans

30 Gorgeous Open Floor Plan Ideas How To Design Concept Spaces

Home Design And Decorating Idea Center Living Rooms Open Floor Plans Fireplaces Flooring Colors Ceiling Treatments Features Lighting

Make The Most Of Your Open Floor Plan Design Certified Title Corp
:strip_icc()/open-floor-plan-design-ideas-21-rikki-snyder-4-c0012504a6594446932c2893164d3c95.jpeg?strip=all)
22 Open Floor Plan Decorating Ideas Straight From Designers

How To Decorate Your Open Floor Plan Like A Pro Interior Design Home Staging Jacksonville Fl Interiors Revitalized
:strip_icc()/open-floor-plan-design-ideas-13-proem-studio-white-oak-3-57715775317c4b2abc88a4cefa6f06b7.jpeg?strip=all)
22 Open Floor Plan Decorating Ideas Straight From Designers








