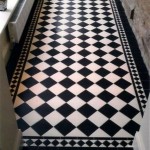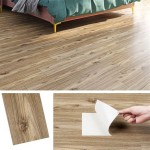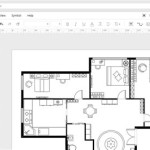How To Read Floor Plan
A floor plan is a diagram or technical drawing that shows the layout of a building from above, including rooms, walls, doors, windows, and built-in fixtures like sinks and cabinets. Floor plans are used by architects and designers to plan and construct buildings, and they can also be used by real estate agents to market properties.
Knowing the basics of floor plans can be helpful when you're looking for a new home or apartment, or if you're simply curious about how buildings are designed. Here's a guide to help you read and understand floor plans.
Understanding the Scale
The first step to reading a floor plan is to understand the scale. The scale is a ratio that tells you how many units on the plan represent one unit in real life. For example, a scale of 1:100 means that one centimeter on the plan represents one meter in real life.
The scale will usually be indicated on the floor plan itself. If it's not, you can ask the architect or designer for it.
Identifying Rooms and Spaces
Once you know the scale, you can start to identify rooms and spaces on the floor plan. Rooms are typically labeled with their names, such as "bedroom," "kitchen," or "living room." Spaces that are not rooms, such as hallways and closets, may not be labeled.
To identify rooms and spaces, look for walls, doors, and windows. Walls are represented by solid lines, doors are represented by small rectangles, and windows are represented by squares or rectangles with X's inside.
Understanding Wall Types
There are different types of walls on floor plans. Exterior walls are represented by thick lines, while interior walls are represented by thinner lines.
Load-bearing walls are walls that support the weight of the building. They are typically thicker than non-load-bearing walls and may be indicated on the floor plan with a special symbol.
Identifying Fixtures and Appliances
Floor plans also show built-in fixtures and appliances, such as sinks, toilets, stoves, and refrigerators. These are typically represented by small symbols.
To identify fixtures and appliances, look for the following symbols:
- Sinks: small rectangles with a single line inside
- Toilets: small rectangles with a U-shape inside
- Stoves: small rectangles with four burners
- Refrigerators: small rectangles with a door and a handle
Understanding Dimensions
Floor plans may also include dimensions, which are measurements of the rooms and spaces. Dimensions are typically written in feet and inches.
To understand dimensions, look for numbers written next to walls or doors. The numbers will tell you the length or width of the wall or door in feet and inches.
Practice Reading Floor Plans
The best way to learn how to read floor plans is to practice. You can find floor plans online or in home improvement magazines and books.
Start by looking at simple floor plans and identify the rooms, walls, and fixtures. Once you get comfortable with simple floor plans, you can move on to more complex plans.
By practicing, you'll be able to quickly and easily read and understand floor plans, which can be helpful when you're looking for a new home or apartment, or if you're simply curious about how buildings are designed.

How To Read A Floor Plan With Dimensions Houseplans Blog Com

How To Properly Read Floor Plans And What Details Look For

How To Read A Floor Plan

How To Read Floor Plans 8 Key Elements A Plan Foyr

How To Read A Floor Plan With Dimensions Houseplans Blog Com

How To Read A Floor Plan With Dimensions Houseplans Blog Com

How To Read A Floor Plan With Dimensions Houseplans Blog Com

How To Read House Plans The Construction Set

Do You Know How To Read Floor Plans

How To Read Floor Plans With Dimensions A Guide








