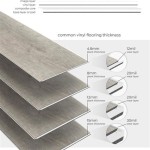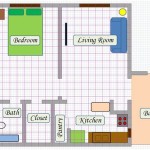How To Draw A Floor Plan
Floor plans are crucial for construction, renovation, and interior design projects. They provide a graphical representation of the layout and dimensions of buildings, allowing architects, engineers, and homeowners to visualize and plan spaces effectively. Drawing a floor plan requires precision, attention to detail, and adherence to specific standards. Here's a comprehensive guide to help you get started with drawing floor plans:
1. Measure and Sketch the Existing Space
Begin by measuring the existing space accurately. Use a measuring tape or laser distance meter to determine the dimensions of each room, wall, and window. Sketch a rough outline of the space on graph paper or tracing paper, marking the location of windows, doors, and other openings.
2. Choose a Scale
Select an appropriate scale for your floor plan. The scale determines the ratio between the size of the drawing and the actual dimensions of the space. Common scales for floor plans include 1:50, 1:100, and 1:200. Choose a scale that provides enough detail without making the drawing too cluttered.
3. Draw the Walls and Room Boundaries
Start by drawing the exterior walls of the building. Use a ruler or T-square to ensure straight lines. Mark the location of interior walls, partitions, and columns. Draw the door and window openings, indicating their dimensions and swing direction.
4. Add Details and Fixtures
Once the basic layout is complete, add details such as furniture, appliances, and fixtures. Use symbols or icons to represent these elements consistently. Indicate the location of electrical outlets, light fixtures, plumbing fixtures, and HVAC systems.
5. Dimension the Floor Plan
Accurately dimensioning the floor plan is essential for construction purposes. Mark the length and width of each room, wall, and opening. Use arrows to indicate the direction of dimensions and clearly label them with values.
6. Include Elevation and Section Views
For complex spaces, it may be helpful to include elevation views or section views. Elevation views show the height and profile of a wall or section, while section views provide a cross-sectional view of the building. These additional views can clarify details and provide a comprehensive understanding of the space.
7. Use Computer-Aided Design (CAD) Software
Consider using CAD software to draw floor plans. CAD software provides tools for precise drafting, automatic dimensioning, and symbol libraries. However, it requires specialized knowledge and experience to use effectively.
8. Seek Professional Assistance
If you lack the necessary skills or time to draw a floor plan yourself, consider hiring a professional architect or designer. They can create detailed and accurate floor plans that meet industry standards.

Floor Plan Creator And Designer Free Easy App

How To Draw A Floor Plan The Simple 7 Step Guide For 2024

How To Draw A Floor Plan The Simple 7 Step Guide For 2024

Draw Floor Plans Online In Half The Time Cedreo

How To Draw A Floor Plan By Hand Step Guide

Floor Plan Wikipedia

A Super Simple Method For How To Draw Floor Plan Hampton Redesign

Floor Plan Creator And Designer Free Easy App

How To Draw A Floor Plan The Simple 7 Step Guide For 2024

How To Draw A Floor Plan Dummies








