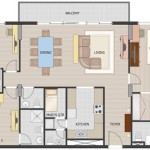How To Design A Floor Plan
Designing a floor plan is an important part of the home design process. It can help you to visualize the layout of your home and make sure that it meets your needs. There are a few things to keep in mind when designing a floor plan, including the size and shape of the space, the number of rooms and their functions, and the flow of traffic.
The first step in designing a floor plan is to determine the size and shape of the space. This will help you to determine the maximum number of rooms that you can fit into the space and the size of each room. You should also consider the orientation of the space in relation to the sun to make sure that you're taking advantage of natural light.
Once you know the size and shape of the space, you can start to think about the number of rooms and their functions. The number of rooms will depend on your needs and the size of the space. You should also consider the flow of traffic when planning the layout of the rooms. You want to make sure that there is a natural flow from one room to the next and that there are no dead ends.
When you're designing the layout of the rooms, you should also consider the size of each room. The size of a room will depend on its function. For example, a bedroom should be large enough to accommodate a bed, dresser, and nightstands. A bathroom should be large enough to accommodate a toilet, sink, and shower or bathtub.
Once you have the layout of the rooms figured out, you can start to think about the details. This includes things like the placement of windows and doors, the type of flooring, and the color scheme. You should also consider the furniture that you will put in each room.
Designing a floor plan can be a challenging but rewarding process. By following these tips, you can create a floor plan that meets your needs and creates a beautiful and functional home.
Tips for Designing a Floor Plan
There are a few things to keep in mind when designing a floor plan to make the process easier and more efficient.
- Start with a sketch. A sketch is a great way to get your ideas down on paper and start to visualize the layout of your home. You don't need to be an artist to create a sketch, just a pencil and paper will do.
- Use graph paper. Graph paper can help you to create a more accurate sketch and to scale your floor plan to size.
- Label the rooms. As you're sketching out the layout of your home, label each room so that you can keep track of what goes where.
- Consider the flow of traffic. When you're planning the layout of the rooms, consider the flow of traffic. You want to make sure that there is a natural flow from one room to the next and that there are no dead ends.
- Use furniture templates. Furniture templates can help you to visualize the placement of furniture in each room. You can find furniture templates online or in home design magazines.
- Get feedback from others. Once you have a floor plan that you're happy with, get feedback from others. Ask friends, family, or a professional designer to review your floor plan and give you their feedback.
By following these tips, you can design a floor plan that meets your needs and creates a beautiful and functional home.
Floor Plan Design Software
There are a number of different floor plan design software programs available that can help you to create a floor plan. These programs can be a great help, especially if you're not familiar with design software.
When choosing a floor plan design software program, it's important to consider your needs and budget. There are a number of free and paid software programs available, so you're sure to find one that meets your needs.
Some of the most popular floor plan design software programs include:
- SketchUp
- Floorplanner
- HomeByMe
- AutoCAD
- Chief Architect
These programs can help you to create a floor plan that is both accurate and visually appealing. They can also help you to experiment with different layout options and to make changes to your floor plan as needed.
If you're not sure which floor plan design software program to choose, there are a number of resources available to help you. You can find reviews of different software programs online or in home design magazines. You can also ask friends, family, or a professional designer for recommendations.
Conclusion
Designing a floor plan is an important part of the home design process. By following these tips and using the right software, you can create a floor plan that meets your needs and creates a beautiful and functional home.

Floor Plan Creator And Designer Free Easy App

House Plans How To Design Your Home Plan Online

Floor Plans Learn How To Design And Plan

House Plans How To Design Your Home Plan Online

Floor Plans How To Design The Perfect Layout Cherished Bliss

Floor Plan Creator And Designer Free Easy App

Floor Plan Maker

Small House Design 2024001 Pinoy Eplans Floor Plans

House Plans How To Design Your Home Plan Online

Tips For Selecting The Right Floor Plan Your Home Sater Design Collection








