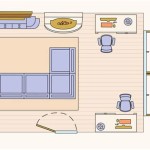How to Create Floor Plans for a House
Creating floor plans for a house requires careful planning and attention to detail. Whether you're designing a new home or renovating an existing one, having a clear and accurate floor plan is essential for guiding construction and ensuring the home meets your needs.
Here are the steps involved in creating floor plans for a house:
1. Start with a Sketch
Begin by sketching out a rough floor plan on paper or using a computer-aided design (CAD) program. This sketch should include the basic layout of the house, including the location of rooms, doors, and windows.
2. Take Measurements
Once you have a basic sketch, take accurate measurements of the existing house or the proposed building site. This will ensure that your floor plan is to scale and reflects the actual dimensions of the space.
3. Determine Room Sizes and Functions
Identify the purpose of each room and determine its approximate size based on your needs and the available space. Consider the flow of traffic and how the rooms will be used in relation to each other.
4. Plan the Layout
Arrange the rooms and spaces within the floor plan to create a functional and efficient layout. Consider factors such as privacy, natural light, and the relationship between different areas of the house.
5. Add Doors and Windows
Determine the location and size of doors and windows based on the room layout and the desired natural light and ventilation. Ensure that doors open in the right direction and that windows provide adequate light and views.
6. Draw Wall Lines
Once the room layout and openings are established, draw the wall lines to define the interior space. Include the thickness of the walls and any interior or exterior walls.
7. Include Structural Elements
Make sure to include structural elements such as columns, beams, and load-bearing walls in the floor plan. These elements are crucial for the stability and safety of the house.
8. Add Details
Add details such as furniture, fixtures, and appliances to the floor plan to provide a more realistic representation of the space. This can help you visualize the layout and identify potential areas for improvement.
9. Review and Revise
Once you have completed the initial floor plan, review it carefully and make any necessary revisions. Consider the flow of traffic, the functionality of each space, and the overall aesthetic of the house.
10. Get Professional Input
If needed, consult with an architect or designer to review your floor plans and provide professional advice. They can help ensure that your floor plan is structurally sound, meets building codes, and aligns with your design goals.
Creating floor plans for a house is a multi-faceted process that requires careful planning, attention to detail, and a clear understanding of the space. By following these steps and considering the factors discussed above, you can create accurate and functional floor plans that will guide the construction of a home that meets your needs.

Floor Plan Creator And Designer Free Easy App

Blender For Noobs 10 How To Create A Simple Floorplan In Youtube

Easy To Build Houses And Floor Plans Houseplans Blog Com

Floor Plans Learn How To Design And Plan

Easy To Build Houses And Floor Plans Houseplans Blog Com

Draw Floor Plans With The Roomsketcher App

Easy Home Building Floor Plan Software Cad Pro

Make Your Own Blueprint How To Draw Floor Plans

Online House Floor Plans Your Best Guide To Home Layout Ideas

Floor Plans Learn How To Design And Plan








