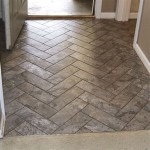How to Create a Floorplan
A floorplan is a scaled drawing that represents the layout of a space, such as a house, apartment, or office. It is a valuable tool for planning renovations, visualizing furniture placement, and understanding the flow of a space. Floorplans are often used by architects, interior designers, and homeowners alike. Creating a floorplan can be a rewarding and useful endeavor, even without specialized software or training. This article will guide you through the key steps involved in creating a floorplan.
Step 1: Gather Necessary Information
Before you begin drawing, it is crucial to have all the essential information readily available. This includes:
- Accurate Measurements: Measure all walls, doors, windows, and any other significant features of the space. Be precise and record the measurements in a clear format, such as a table or spreadsheet.
- Existing Plans: If you have old floorplans, blueprints, or even hand-drawn sketches, review them carefully for reference. They can provide valuable insights into the existing layout and dimensions.
- Desired Layout: Consider your goals for the space. Are you planning a renovation, rearranging furniture, or designing a completely new layout? Having a clear vision beforehand will help guide your design process.
- Reference Materials: Collect images of furniture, fixtures, and other objects you want to include in your floorplan. This will give you a visual guide for scaling and placement.
Step 2: Choose Your Drafting Method
Creating a floorplan involves deciding on a drafting method that suits your skillset and preferences. There are several options available:
- Hand-Drawn Floorplan: This traditional method uses pencil, paper, and a ruler or drafting tools. It is suitable for simple layouts and allows for creative flexibility. Drafting templates and graph paper can aid in precision and ensure accurate scaling.
- Computer-Aided Design (CAD) Software: Programs like AutoCAD, SketchUp, and Sweet Home 3D provide advanced capabilities for creating detailed floorplans. They offer pre-made shapes, automatic dimensions, and 3D visualization features, making them ideal for complex designs.
- Online Floorplan Tools: Websites and apps offer free and paid floorplan creation services. These tools are often user-friendly and provide templates, furniture libraries, and intuitive interfaces. Popular options include Floorplanner, Roomstyler, and Planner 5D.
Step 3: Create the Basic Layout
Once you have your drafting method selected, start by creating the basic layout of the space. This involves:
- Drawing the Walls: Use the accurate measurements you have gathered to draw the exterior walls of the space. Connect the walls to form a closed shape representing the perimeter.
- Adding Doors and Windows: Mark the location and size of doors and windows on your floorplan. Use symbols or simple rectangles to represent them accurately.
- Including Interior Walls: If the space has interior walls, such as room dividers, add them to your drawing. Ensure they are positioned correctly and scaled to the right size.
- Adding Other Features: Include any other important features, such as staircases, fireplaces, or built-in cabinets. Use clear symbols or annotations to represent these elements.
Step 4: Adding Furniture and Fixtures
With the base of your floorplan complete, you can start adding furniture and fixtures. This involves:
- Choosing Furniture: Select furniture items from your reference images or library. Select the items you want to include and decide on their placement.
- Scaling Objects: Use a ruler or the software's scaling tools to ensure your furniture is proportional to the room size. This ensures your floorplan accurately reflects the actual space.
- Arranging Furniture: Experiment with different furniture arrangements to find a layout that suits your needs and preferences. Consider traffic flow, functionality, and aesthetics when making these choices.
- Adding Fixtures: Include lighting fixtures, appliances, and other essential fixtures in your floorplan. Use symbols or annotations to represent them clearly.
Step 5: Finalizing the Floorplan
Once you are satisfied with your layout, you can finalize the floorplan by adding the following details:
- Dimensions: Add dimensions to your floorplan to indicate the length and width of walls, rooms, and furniture. This provides essential information for planning and construction.
- Annotations: Use annotations to label different rooms, areas, or features. This makes your floorplan easier to understand and navigate.
- Color and Style: Add color and style to your floorplan for a more polished aesthetic. You can use different colors to represent walls, furniture, and other features.
- Save and Share: After finalizing your floorplan, save it in a suitable file format, such as PDF, JPEG, or DXF. This allows you to share your floorplan with others or use it for future references.
Creating a floorplan is a valuable skill for any homeowner, designer, or professional. By following these steps, you can create a detailed and insightful representation of your space, whether you choose to use hand-drawn techniques, specialized software, or online tools. The process is a rewarding one, allowing you to visualize your ideas and plan for future renovations or design changes.

Floor Plans Learn How To Design And Plan

How To Draw A Floor Plan The Simple 7 Step Guide For 2024

How To Draw A Floor Plan Live Home 3d

Blender For Noobs 10 How To Create A Simple Floorplan In

How To Create Floor Plan

Floor Plans Learn How To Design And Plan

Design Your Own House Floor Plans Roomsketcher

Create A Floor Plan Of Your House Instructables

Creating Professional Floor Plan Conceptdraw Helpdesk

Floor Plans Learn How To Design And Plan








