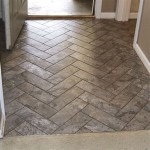Home Floor Plans With RV Garage
The allure of the open road and the freedom of travel in a recreational vehicle (RV) is undeniable. However, for many RV enthusiasts, the challenge lies in finding a suitable place to store their prized possession when not on the road. Home floor plans with dedicated RV garages offer a solution that combines the joy of RV travel with the convenience of secure, climate-controlled storage and a seamless connection between home and adventure.
The Advantages of a Built-in RV Garage
Beyond simply providing shelter for the RV, incorporating an RV garage into the home floor plan offers numerous advantages:
- Protection and Security: An RV garage offers a secure and weather-proof environment, safeguarding the RV from the elements, theft, and vandalism. It protects the vehicle's paint, interior, and mechanical components from damage, ensuring it remains in pristine condition.
- Convenience and Accessibility: Having the RV directly attached to the home eliminates the need for separate storage facilities, reducing the time and effort required to access and prepare it for journeys. The convenience of having the RV readily available encourages more frequent use and enhances the overall RV experience.
- Increased Living Space and Functionality: A well-designed floor plan can seamlessly integrate the RV garage into the home's overall layout, maximizing space and functionality. The garage can be incorporated into the overall living space, perhaps as a workshop, a guest room, or a recreational area, adding versatility to the home.
- Increased Property Value: A home with an RV garage is often seen as a desirable feature by potential buyers, increasing the property's value and marketability. It appeals to those seeking both a comfortable home base and a convenient gateway to the open road.
Key Considerations for RV Garage Design
When planning a home with an RV garage, there are some key considerations to ensure functionality and efficiency:
- Size and Dimensions: The dimensions of the RV garage should be large enough to accommodate the RV with adequate clearance for opening doors, extending slides, and maneuvering the vehicle inside and out. Adequate turning radius is essential to ensure smooth entry and exit.
- Access and Entry: The garage door should be wide enough to allow the RV to pass through easily. An automatic door opener is highly recommended, especially for larger vehicles.
- Ventilation and Climate Control: Proper ventilation is crucial for maintaining a healthy environment for the RV and for preventing moisture buildup. Consider adding a ventilation system and climate control options for year-round protection.
- Storage and Organization: Plan for ample storage solutions within the garage to organize tools, supplies, and accessories associated with the RV. Shelves, cabinets, and workbenches can enhance the space's functionality.
- Lighting and Electrical: Adequate lighting is essential for working on the RV within the garage. Ensure sufficient electrical outlets to power tools and equipment. Consider a separate electrical panel for the RV.
RV Garage Floor Plan Inspiration
Home floor plans with RV garages can take various forms, depending on the size of the RV, the homeowner's needs, and the available lot space. Here are some inspirational examples:
- Detached RV Garage: This configuration allows for a larger garage space and greater flexibility in placement on the property. A detached RV garage can be designed to complement the main home aesthetically.
- Attached RV Garage: An attached RV garage offers a seamless connection to the home and can be integrated into the overall floor plan. The garage can be situated directly off the kitchen or living area for convenient access. Consider utilizing the space as a mudroom or laundry room to optimize function.
- Split-Level RV Garage: A split-level design can accommodate an RV garage on a lower level of the home, offering privacy and separation from the main living area. The garage can be accessed from the lower level of the home or through a separate entryway.
Choosing a home floor plan with an RV garage is a wise decision for those who value the freedom of exploring the open road. By carefully considering the design and layout, homeowners can create a living space that seamlessly blends the love of RV travel with the comforts of home, enabling a more enjoyable and fulfilling RV lifestyle.

Storage Solutions Rv Garage Plans And More Houseplans Blog Com

Viejo 2 Car With Rv Option Dbu Homes

Storage Solutions Rv Garage Plans And More Houseplans Blog Com

Brand New Home With Rv Garage Cool Floorplan Single Story House Floor Plans Craftsman

Sunset Harbor Ii Floorplan Garage House Plans Small Floor

Mesquite Double Rv Garage Model House Plans Barndominium Floor Barn Homes

Storage Solutions Rv Garage Plans And More Houseplans Blog Com

Nrflkgf Gif 450 Pixels Garage Apartment Floor Plans

Grand Elizabeth Rv Single Floor Plans Palmer Alaska Custom Homes Robert Yundt

Mesquite Double Rv Garage Model House Plans Floor Apartment








