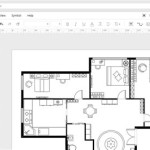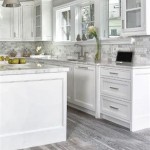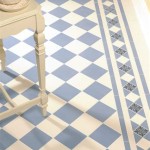Furniture Layout for Open Floor Plan
Open floor plans provide an airy and spacious living environment, but they can also be challenging to furnish. Without traditional walls to define separate rooms, it's essential to create distinct zones while maintaining a cohesive flow. Here are some tips on how to arrange furniture in an open floor plan:
1. Divide the Space into Zones
The first step is to divide the open space into designated zones for specific activities. Common zones include living, dining, kitchen, and work areas. Consider the natural flow of movement and how you want to use each zone. For instance, place the living area near the windows for natural light, and position the dining area close to the kitchen for convenience.
2. Define Zones with Furniture
Once you have designated the zones, use furniture to physically define them. Sofas and armchairs can create a cozy living area, while a dining table and chairs define the dining zone. Open shelves and bookcases can serve as room dividers without obstructing the flow of light.
3. Use Rugs to Anchor Spaces
Laying down rugs in each zone is an effective way to anchor the furniture and define the spaces visually. Choose rugs in different sizes, shapes, and colors to add visual interest and create a sense of separation. Rugs can also help absorb noise and define the conversation areas in the living room.
4. Create Focal Points
Every zone should have a focal point that draws the eye and establishes a sense of purpose. For the living area, it could be a fireplace, a large piece of artwork, or a distinctive sofa. In the dining area, the focal point could be a chandelier or a statement centerpiece. Focal points create a visual hierarchy and guide the flow of movement.
5. Balance the Layout
In an open floor plan, visual balance is essential to prevent the space from feeling cluttered or lopsided. Distribute the furniture evenly throughout the zones and avoid overcrowding any one area. Create a sense of symmetry by arranging furniture in pairs or around a central point, such as a coffee table or dining table.
6. Consider Traffic Flow
Pay attention to the flow of traffic when placing furniture. Leave enough space between furniture pieces and paths to allow for easy movement. Avoid blocking doorways or creating obstacles that impede the smooth transition between zones. Maintaining a clear flow of traffic ensures functionality and a sense of spaciousness.
7. Use Vertical Space
Don't overlook the vertical space in an open floor plan. Built-in shelves, suspended light fixtures, and tall plants can create visual interest and separate zones without blocking the flow of light. Consider using vertical storage solutions, such as floor-to-ceiling bookcases, to maximize space utilization and minimize clutter on the floor.
8. Choose Multifunctional Furniture
In an open floor plan, multifunctional furniture can be a lifesaver. Look for pieces that serve multiple purposes, such as ottomans with built-in storage or coffee tables that double as dining tables. These versatile items can help define zones, add functionality, and save valuable space.
9. Incorporate Plants
Adding plants to an open floor plan not only adds greenery and freshens the air, but it can also help define zones and create a sense of privacy. Place large plants in corners or behind furniture to create visual barriers, or use smaller plants to add a touch of nature to shelves and tabletops.
10. Adjust and Refine
Once you've arranged the furniture, take time to adjust and refine the layout. Try different positions, experiment with different rug sizes, and observe how the space flows. Open floor plans are inherently flexible, so don't be afraid to make changes until you find the most suitable configuration that meets your needs and enhances the beauty of your home.

How To Arrange Furniture With An Open Concept Floor Plan

How To Arrange Furniture With An Open Concept Floor Plan Setting For Four Interiors

Open Concept Living How To Arrange Your Furniture In One Big Space Nest Interior Design

15 Best Tips For Decorating Your Open Concept Living Room

Arranging Furniture For Open Concept Living

How To Arrange Furniture With An Open Concept Floor Plan

Stunning Open Concept Living Room Ideas

How To Decorate Your Open Floor Plan Like A Pro Interior Design Home Staging Jacksonville Fl Interiors Revitalized

Awkward Spaces Open Concept Layouts Pro Space Planning Tips Youtube

15 Best Tips For Decorating Your Open Concept Living Room








