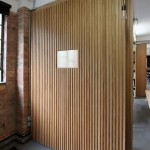Furniture For Open Floor Plan
The open floor plan has become increasingly popular in modern homes, offering a sense of spaciousness and fluidity. However, furnishing an open floor plan can present unique challenges. Unlike rooms with defined walls, the open concept requires a strategic approach to furniture selection and arrangement to create distinct zones while maintaining a cohesive flow. This article will explore key considerations for furniture in open floor plan homes, focusing on furniture selections, arrangement strategies, and design principles for maximizing comfort and functionality.
Choosing the Right Furniture
The furniture choices for an open floor plan should be purposeful and versatile. It's essential to consider the various functions the space will serve and select pieces that can effortlessly transition between these roles. For example, a sofa that can double as a bed for guests or a dining table that can be easily expanded to accommodate larger gatherings are ideal. When selecting furniture, it's vital to pay attention to scale and proportion. Oversized pieces can overwhelm a space, while too many small items can create a cluttered feel. Consider the dimensions of the room and choose furniture accordingly.
Multifunctional furniture is a cornerstone of open floor plan design. A sectional sofa with built-in storage, a coffee table with built-in shelves, or a dining table with leaves that expand are all excellent examples of space-saving and versatile pieces. Another important aspect of furniture selection is the material and finish. Lighter woods and neutral upholstery colors can help to visually expand the space, while materials like metal and glass can add a touch of sophistication and modernity.
Arranging Furniture for Function and Flow
The arrangement of furniture is crucial for defining distinct zones within an open floor plan. For example, a living area could be delineated from a dining area by placing a rug and a coffee table in front of the sofa. Similarly, a work area could be created by placing a desk and a comfortable chair in a corner that is separated from the main living space by a bookshelf or a room divider. When arranging furniture, it's essential to consider the natural flow of traffic through the space. Furniture should be placed in a way that allows for easy movement and access to different areas. This may involve creating pathways between furniture pieces or leaving ample walking space around tables and chairs.
Using different heights and levels is an effective way to add dimension and interest to an open floor plan. A console table behind the sofa creates a visual separation while providing a surface for decorative items. Similarly, using ottomans as coffee tables or side tables can add both function and visual interest.
Design Principles for Open Floor Plans
Several design principles can be applied to create a harmonious and functional open floor plan. One key principle is the use of a cohesive color palette and consistent style. This helps to tie the different zones together and create a sense of continuity throughout the space. A neutral color palette with pops of color in accessories can create a serene and sophisticated aesthetic. Another important principle is the use of natural light. Open floor plans typically have large windows, so it's essential to maximize natural light by choosing furniture in colors that reflect light, such as white or cream, and by strategically placing mirrors to bounce light around the space.
While an open floor plan can be visually stunning, it's essential to consider the acoustics of the space. Hard surfaces can amplify sound, making the space feel noisy and crowded. Choosing fabrics that absorb sound, such as wool or velvet, and strategically placing rugs and plants can help to create a more peaceful and inviting atmosphere.

Furniture Placement Tips For Open Floor Plans Salt Creek Home

Arranging Furniture For Open Concept Living

How To Arrange Furniture With An Open Concept Floor Plan

How To Arrange Furniture With An Open Concept Floor Plan Setting For Four Interiors

How To Arrange Furniture With An Open Concept Floor Plan

Stunning Open Concept Living Room Ideas

How To Arrange Furniture With An Open Concept Floor Plan
Choose The Best Furniture For Layout Of Your Home Sweat S

Open Concept Living How To Arrange Your Furniture In One Big Space Nest Interior Design

How To Design The Perfect Open Floor Plan For Your Home








