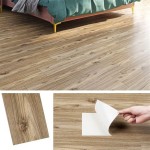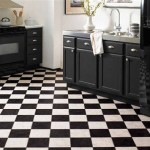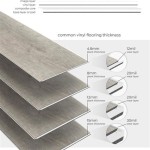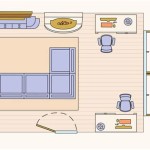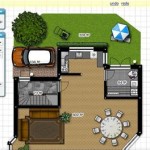Free Home Floor Plan Creator
Designing the layout of your dream home can be an exciting yet daunting task. With the help of user-friendly home floor plan creator tools, you can bring your vision to life without the need for professional expertise.
These tools provide a convenient and accessible way to experiment with different room arrangements, furniture placements, and architectural features. They empower homeowners and home enthusiasts alike to create accurate and visually appealing floor plans, saving both time and cost.
Key Features of Home Floor Plan Creators
Here are some essential features to look for in a good home floor plan creator:
- Easy-to-use interface: The software should have an intuitive and beginner-friendly interface that allows users to navigate and design with ease.
- Drag-and-drop functionality: The ability to drag and drop walls, windows, and doors simplifies the process of creating and modifying floor plans.
- Pre-designed templates: A library of pre-made floor plans can serve as inspiration or starting points for your own design.
- Customizable options: The software should offer a wide range of customizable options, including wall thickness, room dimensions, and architectural elements.
- 2D and 3D visualization: The ability to view your floor plan in both 2D and 3D perspectives provides a realistic representation of the space.
- Export to PDF or image: Once your floor plan is complete, you should be able to export it to a PDF file or image format for sharing or printing.
Popular Free Home Floor Plan Creators
Several free home floor plan creator tools are available online, each offering unique features and capabilities. Here are some popular options to consider:
- SmartDraw: Offers a user-friendly interface and a wide range of symbols and templates.
- Floorplanner: Features 2D and 3D visualization, as well as options for collaboration and furniture placement.
- Planner 5D: Provides a realistic 3D environment to design and furnish your floor plan.
- HomeByMe: Known for its vast library of furniture and decor items for detailed interior design.
- Sketchup: A powerful tool for creating detailed 3D models with advanced features for professional designers.
Benefits of Using a Home Floor Plan Creator
Using a home floor plan creator offers numerous advantages:
- Experimentation: Easily try out different layouts and design options without committing to a physical space.
- Accuracy: Create precise and scale-accurate floor plans to ensure proper construction or renovation.
- Communication: Share your floor plans with contractors, builders, or family members to convey your design ideas clearly.
- Collaboration: Some tools allow multiple users to work on a floor plan simultaneously, facilitating collaboration.
- Cost-effective: Avoid the expense of hiring a professional designer or architect for basic floor plan creation.
Tips for Using a Home Floor Plan Creator
To make the most of a home floor plan creator, consider the following tips:
- Start with a sketch: Sketch out your initial ideas on paper to help organize your thoughts before using the software.
- Use scaled measurements: Enter accurate room dimensions and wall thicknesses to ensure the floor plan is to scale.
- Experiment with different layouts: Try multiple arrangements of rooms and furniture to find the most efficient and visually appealing design.
- Add details: Include windows, doors, fireplaces, and other architectural features to create a realistic and detailed floor plan.
- Seek feedback: Share your floor plan with others for feedback and suggestions to improve your design.
With the help of a free home floor plan creator, you can turn your home design ideas into reality, experiment with different layouts, and communicate your vision effectively. Whether you're a homeowner, home enthusiast, or professional designer, these tools provide an accessible and empowering way to create accurate and visually appealing floor plans.

Floor Plan Creator And Designer Free Easy App

Floor Plan Creator And Designer Free Easy App

Free House Design Software Home And Plans

Floor Plan Symbols And Abbreviations To Read Plans Foyr In 2024 House Creator

My Dream Home Free Online Design 3d Floor Plans By Planner 5d

Online Floor Plan Designer Free Plans Creator Simple

Free Home Design Software Reviews

Sweet Home 3d Draw Floor Plans And Arrange Furniture Freely

Small House Plans Popular Designs Layouts

Free Home Design Software Reviews

