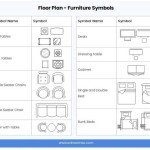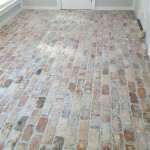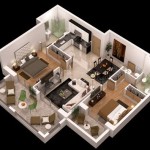Free 3D Floor Plan Designer
Floor plan design is a crucial step in the construction or renovation process. It allows you to visualize the layout of your space and make informed decisions about furniture, decor, and functionality. While hiring an architect or interior designer can be expensive, there are numerous free 3D floor plan designer tools available online that empower you to create detailed and accurate floor plans without any prior design experience.
Benefits of Using a Free 3D Floor Plan Designer
Visualize Space: Create a virtual representation of your room or entire home, allowing you to see how furniture, walls, and other elements will fit together.
Accurate Planning: Precisely measure and scale your floor plan to ensure that your design is realistic and practical.
Furniture Arrangement: Experiment with different furniture layouts to find the optimal configuration for your space.
Collaboration: Share your floor plans with contractors, interior decorators, or family members for feedback and collaboration.
Features to Look for in a Free 3D Floor Plan Designer
Ease of Use: Choose a tool with an intuitive interface that makes it easy to create and edit your floor plans.
Realistic Objects: Look for a designer that provides a wide range of 3D furniture, appliances, and decor objects to enhance the realism of your plan.
Export Options: Ensure the designer allows you to export your floor plans in various formats, such as PDF, JPG, or PNG.
Popular Free 3D Floor Plan Designer Tools
Planner 5D: User-friendly with a vast library of objects and the ability to create both 2D and 3D floor plans.
RoomSketcher: Cloud-based designer with pre-designed templates and advanced features for detailed planning.
Floorplanner: Comprehensive tool with powerful editing capabilities, including the ability to create custom objects and import CAD files.
SmartDraw: Versatile designer that includes floor planning capabilities along with a wide range of other drawing tools.
Tips for Using a Free 3D Floor Plan Designer
Measure Accurately: Take precise measurements of your space to ensure the accuracy of your floor plan.
Start Small: Begin with a single room or area before attempting to design an entire home.
Experiment with Layouts: Don't settle for the first layout you create; try different configurations to find the most functional and aesthetically pleasing design.
Seek Feedback: Share your floor plans with others for constructive criticism and fresh perspectives.
Conclusion
Free 3D floor plan designers empower homeowners, designers, and construction professionals alike to create detailed and accurate floor plans without the cost and expertise of an architect. By leveraging these tools, you can visualize your space, plan furniture arrangements, and collaborate with ease.
Coohom Floor Planner Effortlessly Create 2d And 3d Plans

Free Floor Plan Creator Design 2d 3d Layouts Easily

Free Floor Plan Creator Design 2d 3d Layouts Easily

Create 3d Floor Plans With Roomsketcher

Free Floor Plan Creator Design 2d 3d Layouts Easily

Free Floor Plan Creator Design 2d 3d Layouts Easily

Home Floor Plan Design 3d Plans Ideas Free Backgrounds Jpg Download Pikbest

Sweet Home 3d Draw Floor Plans And Arrange Furniture Freely

4 Bedroom House Free Online Design 3d Floor Plans By Planner 5d

10 Apps To Make 3d Floor Plans For Free The Proptech Scout








