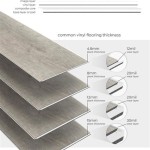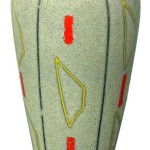Free 3D Floor Plan Design
Creating a floor plan is an essential step in the design process, as it allows you to visualize the layout of your space and make informed decisions about furniture placement, traffic flow, and overall functionality. Traditionally, floor plans were created using pen and paper or CAD software, but today there are a number of free 3D floor plan design tools available online that make the process much easier and more accessible.
3D floor plan design tools allow you to create a realistic and interactive model of your space, which you can then use to experiment with different layouts and design ideas. This can be a great way to save time and money, as it allows you to make changes to your plan without having to physically remodel your space.
There are a number of different free 3D floor plan design tools available online, each with its own unique features and capabilities. Some of the most popular tools include:
- Planner 5D: Planner 5D is a user-friendly and intuitive tool that allows you to create 2D and 3D floor plans. It includes a library of furniture and objects that you can use to furnish your space, and it also allows you to import your own images and textures.
- Sweet Home 3D: Sweet Home 3D is a free and open-source tool that allows you to create detailed 3D floor plans. It includes a library of furniture and objects, and it also allows you to import your own 3D models.
- RoomSketcher: RoomSketcher is a cloud-based tool that allows you to create 2D and 3D floor plans. It includes a library of furniture and objects, and it also allows you to import your own images and textures.
Once you have chosen a 3D floor plan design tool, you can begin creating your plan. The first step is to draw the outline of your space. You can use the tools provided by the software to create walls, doors, and windows. Once you have created the outline, you can begin adding furniture and objects to your plan. Most 3D floor plan design tools include a library of furniture and objects that you can use, but you can also import your own 3D models.
Once you have added furniture and objects to your plan, you can begin to experiment with different layouts and design ideas. You can move furniture around, change the colors of walls and floors, and add or remove objects to see how they affect the overall look and feel of your space. 3D floor plan design tools allow you to make changes to your plan in real time, so you can quickly and easily see the results of your changes.
When you are satisfied with your floor plan, you can export it to a variety of file formats, including PDF, JPG, and PNG. You can then use your floor plan to create a construction document, share it with others, or simply use it as a reference for your own decorating and design projects.
Free 3D floor plan design tools are a great way to create realistic and interactive models of your space. They can save you time and money, and they can help you to make informed decisions about furniture placement, traffic flow, and overall functionality.

Create 3d Floor Plans With Roomsketcher

Floor Plan Creator Planner 5d

3dplans Com 3d Floor Plans Renderings

Create 3d Floor Plans With Roomsketcher

Floor Plan Creator Planner 5d

9 Best Free Floor Plan Software Tools In 2024 Foyr

3d Floor Plans Easily Communicate Your Vision Cedreo

3d Floor Plans With Dimensions Detailed Home Design

Free 3d Floor Plan Software Create Best Plans Foyr

Floor Plan Creator Planner 5d








