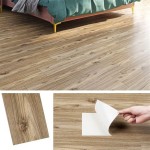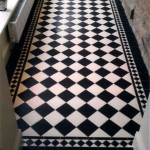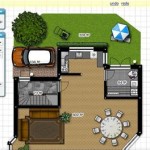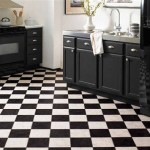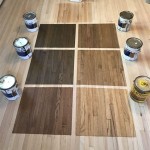Florida Cracker Style Floor Plans
Florida Cracker style is a historic architectural style that originated in Florida in the 19th century. Cracker houses are typically simple, one-story structures with a rectangular or square footprint. They are often built with wood frame construction and feature a raised floor to protect against flooding. Cracker houses typically have a single front door and a porch that wraps around the entire house. The porches are often used as living space and provide a shaded area to escape the heat and humidity.
The interior of a Cracker house is typically simple and functional. The rooms are often small and arranged around a central living area. The kitchen is typically located at the back of the house and features a wood-burning stove. The bedrooms are typically small and located on either side of the living area. The bathrooms are typically small and located at the back of the house.
Florida Cracker style floor plans are designed to be efficient and functional. The simple design and small rooms help to keep the house cool in the summer and warm in the winter. The raised floor helps to protect against flooding and the porch provides a shaded area to escape the heat and humidity. Cracker houses are a unique and historic part of Florida's architectural heritage.
Common Features of Florida Cracker Style Floor Plans
There are several common features that are found in most Florida Cracker style floor plans. These features include:
- Rectangular or square footprint
- One-story construction
- Raised floor
- Wood frame construction
- Single front door
- Wrap-around porch
- Small rooms
- Central living area
- Wood-burning stove in the kitchen
- Small bedrooms
- Small bathrooms
Variations in Florida Cracker Style Floor Plans
While there are many common features that are found in most Florida Cracker style floor plans, there are also some variations in design. These variations can be attributed to the different regions of Florida where the houses were built, as well as the different needs of the families who lived in them. Some of the most common variations in Florida Cracker style floor plans include:
- The size of the house. Cracker houses can range in size from small, one-bedroom cottages to large, five-bedroom homes.
- The number of stories. Most Cracker houses are one-story, but there are some two-story examples.
- The shape of the house. Cracker houses can be rectangular, square, or L-shaped.
- The type of roof. Cracker houses typically have gable roofs, but there are also some examples with hip roofs.
- The presence of a porch. Most Cracker houses have a wrap-around porch, but there are some examples with only a front porch or no porch at all.
- The location of the kitchen. The kitchen is typically located at the back of the house, but there are some examples where it is located in the center of the house.
Examples of Florida Cracker Style Floor Plans
There are many examples of Florida Cracker style floor plans that can be found throughout the state. Some of the most popular examples include:
- The Cracker House Museum in Dade City, Florida. This museum is a restored Cracker house that features a typical floor plan from the late 19th century.
- The Gamble Plantation Historic State Park in Ellenton, Florida. This park features a number of restored Cracker houses that are open to the public.
- The Big Pine Key Historical Society Museum in Big Pine Key, Florida. This museum features a number of exhibits on the history of Florida Cracker culture, including examples of Cracker house floor plans.

Florida Cracker Style Home Plan With Flex Room 1789 Sq Ft 24046bg Architectural Designs House Plans

10 Best Florida Cracker House Plans Ideas

Pin Page

Florida Coastal Cracker House Plans From Home

Florida Cracker House Plan Chp 17425 At Coolhouseplans Com Plans Beach

Flexible Florida Cracker Style House Plan 1794dw Architectural Designs Plans

Florida Cracker House Plan 1789 Sq Ft 24096bg Architectural Designs Plans

10 Best Florida Cracker House Plans Ideas

Cracker Houses Make Sense In Hot Climates The Survival Gardener

Home Designs Fsec


