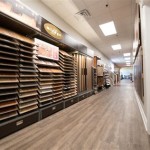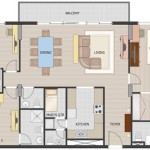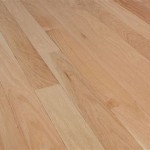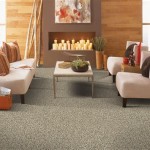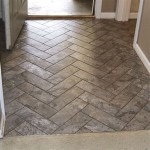Floor to Ceiling Glass Walls: Illuminating Design and Functionality
Floor-to-ceiling glass walls represent a significant architectural trend, transforming spaces with natural light and offering expansive views. Their application spans residential, commercial, and institutional buildings, demonstrating versatility and aesthetic appeal. This design element fundamentally alters the relationship between interior and exterior environments, influencing not only the visual experience but also the energy efficiency and structural integrity of a building.
The incorporation of floor-to-ceiling glass requires careful consideration of various factors, including climate, structural support, energy performance, and privacy concerns. Advancements in glass technology and framing systems have enabled architects and builders to overcome many of the historical limitations associated with extensive glazing. The result is a blend of aesthetic beauty and practical functionality.
Enhancing Natural Light and Visual Connection
One of the primary benefits of floor-to-ceiling glass walls is the maximization of natural light within a structure. Natural light reduces the need for artificial illumination, contributing to lower energy consumption and creating a more pleasant and productive indoor environment. Studies have shown that exposure to natural light can improve mood, increase alertness, and enhance overall well-being. This is particularly relevant in office spaces and residential settings where occupants spend a significant portion of their time indoors.
Furthermore, floor-to-ceiling glass provides uninterrupted views of the surrounding landscape. This visual connection to the outdoors can create a sense of spaciousness and reduce feelings of confinement, especially in urban environments where access to green spaces may be limited. The integration of indoor and outdoor spaces blurs the boundaries between the built environment and the natural world, fostering a sense of connection to the surroundings. This seamless transition can be particularly appealing in homes with gardens or scenic views, offering a constant reminder of the beauty of the natural world.
The strategic placement of glass walls can also influence the perceived size and layout of a space. By extending the visual plane beyond the physical walls, the room appears larger and more open. This effect is particularly beneficial in smaller spaces where maximizing the sense of spaciousness is crucial. The transparent nature of the glass allows light to penetrate deeper into the interior, illuminating areas that might otherwise remain dark and cramped.
Structural Considerations and Material Advancements
The implementation of floor-to-ceiling glass walls necessitates careful structural planning. The design must account for wind loads, seismic activity (in earthquake-prone regions), and the weight of the glass itself. Modern architectural design often employs a variety of framing systems to support the glass and ensure its stability. These systems can be constructed from steel, aluminum, or even engineered wood, each offering different strength and aesthetic characteristics.
The glass used in these applications is typically tempered or laminated for safety and durability. Tempered glass is heat-treated to increase its strength and shatter resistance. When it breaks, it crumbles into small, relatively harmless pieces, reducing the risk of serious injury. Laminated glass consists of two or more layers of glass bonded together with a plastic interlayer. This interlayer holds the glass fragments in place if the glass breaks, preventing it from shattering and creating a safety hazard.
Advances in glass technology have also led to the development of high-performance glazing options that improve energy efficiency. Low-E (low-emissivity) coatings are applied to the glass surface to reduce the amount of heat transfer, helping to keep interiors cooler in the summer and warmer in the winter. This reduces the reliance on heating and cooling systems, contributing to lower energy bills and a smaller carbon footprint. Other types of specialized glass, such as tinted or reflective glass, can further enhance energy performance and provide additional privacy.
Furthermore, the selection of framing materials plays a crucial role in the overall structural integrity and thermal performance of the glass wall system. Aluminum frames, while lightweight and durable, can be highly conductive, leading to heat transfer and energy loss. Thermal breaks, which are non-conductive materials inserted into the frame, can help to mitigate this issue. Steel frames offer superior strength but are also prone to thermal bridging and corrosion. Engineered wood frames provide a natural aesthetic and good thermal performance but require careful maintenance to prevent moisture damage.
Addressing Energy Efficiency and Privacy
While floor-to-ceiling glass walls offer numerous aesthetic and functional benefits, they also present challenges in terms of energy efficiency and privacy. Large expanses of glass can lead to significant heat gain in the summer and heat loss in the winter, potentially increasing energy consumption and utility costs. Addressing these concerns requires careful planning and the selection of appropriate glass and shading systems.
As mentioned earlier, low-E coatings and insulated glass units (IGUs) are essential for minimizing heat transfer. IGUs consist of two or more panes of glass separated by an air or gas-filled space. This space acts as an insulator, reducing the flow of heat between the interior and exterior. The type of gas used in the IGU can further enhance its thermal performance. Argon, for example, is a denser gas than air and provides better insulation.
Shading systems, such as blinds, shades, or curtains, can also be used to control the amount of solar heat gain and glare entering the building. Exterior shading devices, such as overhangs or louvers, are particularly effective at blocking direct sunlight before it reaches the glass surface. These systems can be automated to adjust based on the time of day and the intensity of the sunlight. Smart glass, also known as electrochromic glass, offers another solution. This type of glass can change its transparency in response to an electrical signal, allowing occupants to control the amount of light and heat entering the building.
Privacy is another important consideration when designing with floor-to-ceiling glass walls. Depending on the location and orientation of the building, occupants may be concerned about being overlooked by neighbors or passersby. Various strategies can be employed to address these concerns, including the use of frosted or patterned glass, strategically placed landscaping, or the installation of privacy screens or blinds. The level of transparency can be adjusted to balance the desire for natural light and views with the need for privacy.
The orientation of the glass walls also plays a significant role in both energy efficiency and privacy. South-facing glass walls receive the most direct sunlight and are therefore more prone to heat gain in the summer. East- and west-facing glass walls are also susceptible to glare and overheating, particularly during the morning and afternoon hours. North-facing glass walls receive the least amount of direct sunlight and are generally the most energy-efficient. Careful consideration of the building's orientation and the placement of glass walls can help to optimize energy performance and minimize privacy concerns.
Ultimately, the successful integration of floor-to-ceiling glass walls requires a holistic approach that considers structural integrity, energy efficiency, privacy, and aesthetic appeal. By utilizing advanced glass technologies, efficient framing systems, and strategic design principles, architects and builders can create spaces that are both beautiful and functional, enhancing the quality of life for occupants and minimizing the environmental impact of the building.

Floor To Ceiling Glass Doors 13 Modern Design Ideas Avanti Systems

Floor To Ceiling Window Ideas Modernize

Ten Living Rooms That Use Floor To Ceiling Glazing Bring The Outdoors In

Tips And Advice About Floor To Ceiling Windows Dwe
Floor To Ceiling Glass Walls Show Off White Lake Home

3 Homes With Floor To Ceiling Glass Inspire Your Design

How To Decorate A Nyc Apartment With Floor Ceiling Windows

Floor To Ceiling Windows Styles Costs Pros And Cons

Glass Wall Ideas For Modern Designs Murray
Floor To Ceiling Glass Walls Show Off White Lake Home

