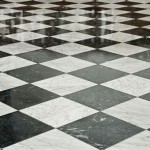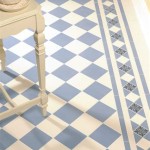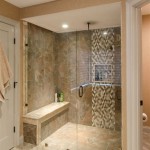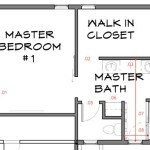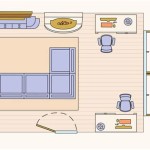Floor Plans With Mother In Law Suite
A mother-in-law suite is a self-contained living space within a larger home, designed to provide private and comfortable accommodation for an elderly parent or other family member. These suites typically include a bedroom, bathroom, kitchenette, and living area, and are often located on the first floor of the home for easy accessibility.
Floor plans with mother-in-law suites come in a variety of configurations to suit different needs and preferences. Some popular options include:
- Attached Suite: This type of suite is directly connected to the main house, typically through a hallway or doorway. It offers the most convenience for both the resident and caregiver, as they can easily access the rest of the home and receive assistance when needed.
- Detached Suite: A detached suite is located separately from the main house, often in a guest house or converted garage. It provides more privacy and independence for the resident, while still being close enough for regular visits and support.
- Basement Suite: A basement suite is located in the lower level of the home. It can be a cost-effective option, as it utilizes existing space. However, it may not be suitable for individuals with mobility issues, as there may be stairs involved.
- First-Floor Suite: A first-floor suite is located on the ground level of the home, making it easily accessible for those with mobility limitations. It offers the convenience of being close to the main living areas and outdoor spaces.
When choosing a floor plan with a mother-in-law suite, it's important to consider the following factors:
- Resident's Needs: Assess the needs of the person who will be living in the suite, including their mobility, privacy preferences, and level of care required.
- Caregiver's Needs: Consider the needs of the caregiver, such as easy access to the suite and the ability to provide assistance when needed.
- Privacy and Independence: Ensure the suite provides an appropriate level of privacy and independence for the resident, while also allowing for regular interaction and support.
- Accessibility: Choose a suite that is easily accessible, especially if the resident has mobility limitations. Consider features such as wide doorways, ramps, and accessible bathrooms.
- Cost: Factor in the cost of construction or renovation, as well as ongoing expenses such as utilities and maintenance.
With careful planning and consideration, a floor plan with a mother-in-law suite can provide a comfortable and supportive living environment for elderly parents or other family members, while also respecting their privacy and independence.

In Law Suite Plans Give Mom Space And Keep Yours The House Designers

Plan 65862 Tuscan Style House Floor Plans With 2091 Sq Ft 3 Be

Homes With Mother In Law Suites

Gorgeous Craftsman House Plan With Mother In Law Suite 890089ah Architectural Designs Plans

Adding An In Law Suite Designing Your Perfect House

Small Mother In Law Suite Floor Plans Home Design Cottage Apartment

Country House Plan With 4 Bedrooms And 3 5 Baths 4427

Designing And Building New Homes With Mother In Law Suites David Weekley

Main Floor Mother In Law Suite Barndominium Plans Monster House Home Design

Exclusive Brick Clad House Plan With Mother In Law Suite 510210wdy Architectural Designs Plans


