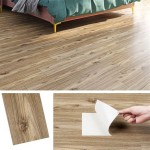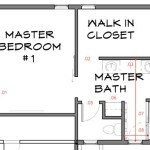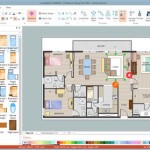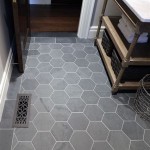Floor Plans And Interior Design
Floor plans play a crucial role in the interior design process, serving as a blueprint for the arrangement of spaces and the flow of movement within a building. These plans provide a detailed representation of the physical layout of a structure, showing the location of walls, doors, windows, and other architectural elements. In the context of interior design, floor plans serve several important functions:
1. Space Planning: Floor plans allow designers to plan the optimal use of space within a given area. They can experiment with different arrangements of furniture, fixtures, and other elements to create functional and visually appealing spaces that meet the specific needs and preferences of the occupants.
2. Flow and Circulation: Floor plans help designers understand the flow of movement within a space. They can identify potential bottlenecks or areas of congestion and make adjustments to ensure smooth and efficient circulation patterns.
3. Lighting and Ventilation: Floor plans provide information about the location of windows and other sources of natural light, as well as the potential for artificial lighting. This information helps designers plan for adequate lighting and ventilation throughout the space.
4. Electrical and Plumbing: Floor plans indicate the location of electrical outlets, plumbing fixtures, and other utility services. This information is essential for planning the placement of appliances, lighting fixtures, and other electrical and plumbing elements.
5. Structural Integrity: Floor plans show the structural elements of a building, such as load-bearing walls and columns. This information helps designers understand the limitations of the space and make informed decisions about the placement of heavy furniture or equipment.
In addition to these functional aspects, floor plans also serve as a communication tool between designers, contractors, and clients. They provide a shared understanding of the design intent and facilitate collaboration throughout the project lifecycle.
Types of Floor Plans:
There are various types of floor plans used in interior design, each serving a specific purpose:
1. Architectural Floor Plans: These plans provide detailed technical information about the structure of a building, including dimensions, wall thicknesses, and material specifications.
2. As-Built Floor Plans: These plans represent the actual, constructed state of a building after completion, including any modifications made during the construction process.
3. Schematic Floor Plans: These preliminary plans provide a basic overview of the proposed layout and flow of a space, without detailed dimensions or specifications.
4. Space Planning Floor Plans: These plans focus specifically on the arrangement of furniture and fixtures within a space, showing the optimal use of space and flow of circulation.
5. Reflected Ceiling Plans: These plans show the layout of the ceiling, including lighting fixtures, ceiling tiles, and other elements.
Floor Plans and Interior Design Trends:
Floor plans also reflect current trends in interior design. For example:
1. Open Floor Plans: Open floor plans have become increasingly popular, as they create a sense of spaciousness and fluidity. They eliminate walls between different areas of a home, such as the living room, dining room, and kitchen.
2. Multi-Functional Spaces: Modern floor plans incorporate spaces that serve multiple purposes, maximizing the functionality of small areas. For instance, a living room may also function as a home office or guest room.
3. Smart Home Technology: Floor plans are adapting to accommodate smart home technology, such as automated lighting, security systems, and voice-activated devices. Designers are incorporating space for smart hubs and wiring for seamless integration.
4. Sustainability and Green Design: Floor plans reflect the growing emphasis on sustainability in interior design. They include features that promote energy efficiency, such as natural light, passive ventilation, and the use of sustainable materials.

Create Professional 2d And 3d Floor Plans

Gorgeous Guest House Floor Plans Interior Design Ideas Alisha Taylor

Create Professional 2d And 3d Floor Plans

Create Professional 2d And 3d Floor Plans

Create Professional 2d And 3d Floor Plans

Online House Floor Plans Your Best Guide To Home Layout Ideas Decorilla Interior Design

Online House Floor Plans Your Best Guide To Home Layout Ideas Decorilla Interior Design

Create Floor Plans And Home Designs Online

What Interior Designers Do Floor Plans Seabaugh Interiors

Gorgeous Guest House Floor Plans Interior Design Ideas Alisha Taylor








