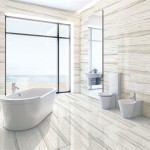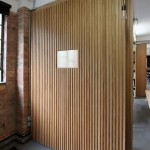Federal Style House Floor Plans
The Federal style, also known as American Federal, was popular in the United States from the 1790s to the 1830s. It was a transition style between the Georgian and Greek Revival styles, and it was influenced by both of those styles. Federal style houses are typically symmetrical and have a rectangular shape. They have a central hall that runs through the house from front to back, and the rooms are arranged on either side of the hall. The front door is typically flanked by two windows, and there is often a fanlight above the door. The windows are typically tall and narrow, and they are often divided into six lights by muntins. The roof is typically hipped, and it may have a dormer or two.
The Federal style was popular during a time of economic prosperity in the United States, and it reflects the optimism and confidence of the period. Federal style houses are typically well-built and have a timeless elegance. They are a popular choice for people who want a home that is both beautiful and functional.
Here are some of the most common floor plans for Federal style houses:
- Center hall plan: This is the most common floor plan for Federal style houses. The central hall runs through the house from front to back, and the rooms are arranged on either side of the hall.
- Side hall plan: In this floor plan, the hall is located on one side of the house, and the rooms are arranged on the other side. This floor plan is less common than the center hall plan, but it can be found in some Federal style houses.
- Double pile plan: In this floor plan, the house is two rooms deep. The front rooms are typically used for formal entertaining, and the back rooms are used for more private purposes. This floor plan is less common than the center hall plan and the side hall plan, but it can be found in some Federal style houses.
The floor plan of a Federal style house will vary depending on the size and shape of the house. However, the basic elements of the Federal style will be present in all of these floor plans.
Here are some of the key features of Federal style house floor plans:
- Symmetry: Federal style houses are typically symmetrical, both in terms of their exterior and their interior. The front door is typically flanked by two windows, and the windows on either side of the house are typically the same size and shape.
- Central hall: The central hall is a common feature in Federal style houses. The hall runs through the house from front to back, and the rooms are arranged on either side of the hall.
- Formal rooms: Federal style houses typically have formal rooms, such as a parlor and a dining room. These rooms are typically located at the front of the house, and they are used for entertaining guests.
- Private rooms: The private rooms in a Federal style house are typically located at the back of the house. These rooms include the bedrooms, the kitchen, and the bathrooms.
Federal style house floor plans are a classic and timeless design. These floor plans are perfect for people who want a home that is both beautiful and functional.

Southern Style House Plan 5 Beds 4 Baths 3525 Sq Ft 406 106 Federal Plans Floor

Federal Style Plan With High Ceilings 69283am Architectural Designs House Plans

Colonial Classical Federal House Plan With 4000 Sq Ft Of Covered Outdoor Space 70850mk Architectural Designs Plans

Colonial House Plan With 6 Bedrooms And 5 Baths 3840

Colonial House Plans Federal Style

Simplicity In A Federal Style Home Plan 81142w Architectural Designs House Plans

Self Guided Walking Tour Choose Marshall

Late Georgian House Plan 1400 Sq Feet Federal Style Plans Homes

House Plan 611b Polly Anna Ii Colonial Classical Federal

Federal Hill Coastal House Plans From Home








