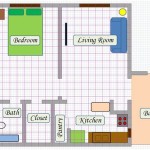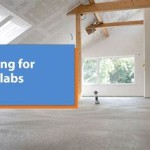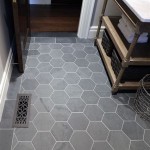Convert PDF Floor Plan to 3D for Free
Converting a PDF floor plan to 3D can be a valuable tool for visualizing and exploring a space. It allows you to gain a more realistic understanding of the layout, dimensions, and relationships between different areas. Fortunately, there are several free tools available online that can help you accomplish this task.
1. Floorplanner
Floorplanner is a popular online platform that offers a free plan for converting PDF floor plans to 3D. It is user-friendly and provides a wide range of customization options. You can import your PDF file, adjust the dimensions, add furniture and other objects, and even create multiple stories. Once complete, you can view your 3D floor plan in real-time and export it in various formats, including 3D PDF or OBJ.
2. Sweet Home 3D
Sweet Home 3D is an open-source software that allows you to create and visualize 3D floor plans. It supports importing PDF files and provides a comprehensive set of tools for modeling and furnishing your space. You can add walls, windows, doors, furniture, and other elements to create a detailed floor plan. Sweet Home 3D also offers options for rendering and generating high-quality images.
3. SketchUp for Web
SketchUp for Web is a free online version of SketchUp, a renowned 3D modeling software. It allows you to import PDF floor plans and convert them into editable 3D models. SketchUp for Web has a user-friendly interface and a wide range of tools for modeling and customizing your floor plan. You can add materials, textures, and even create custom furniture and objects.
4. RoomSketcher
RoomSketcher is a freemium online platform that provides tools for creating 3D floor plans and home designs. Its free plan allows you to import PDF floor plans and convert them into interactive 3D models. You can adjust the dimensions, add furniture, and customize the materials and finishes. RoomSketcher also offers options for creating 360-degree virtual tours.
5. HomeByMe
HomeByMe is another free online platform for creating and visualizing 3D floor plans. It provides a user-friendly interface and a vast library of furniture, objects, and materials. You can import your PDF floor plan, adjust the dimensions, and start adding furniture and other elements. HomeByMe also offers options for creating 3D images and virtual reality experiences.
Tips for Converting PDF Floor Plans to 3D
Here are a few tips for successful PDF floor plan to 3D conversion:
- Ensure that the PDF floor plan is clear and accurate.
- Start with a simple floor plan to get familiar with the conversion process.
- Use the correct dimensions and scale to maintain accuracy.
- Add furniture and objects to create a realistic representation of the space.
- Explore the different tools and settings to customize your 3D floor plan.
By following these tips and using the free tools mentioned above, you can easily convert your PDF floor plan into a detailed and interactive 3D representation, enhancing your understanding and visualization of the space.

Convert 2d Floor Plan To 3d Model Free Online Roomtodo

How To Convert A 2d Floor Plan Image 3d That You Can Edit

Automatically Convert 2d Floor Plans To 3d Cedreo

Automatically Convert 2d Floor Plans To 3d Cedreo

Automatically Convert 2d Floor Plans To 3d Cedreo

Automatically Convert 2d Floor Plans To 3d Cedreo

Ai

Convert 2d Floor Plans To 3d Augmented Reality

Automatically Convert 2d Floor Plans To 3d Cedreo

How To Convert 2d Floor Plans 3d With Dibac 2024 For Sketchup








