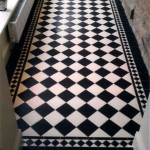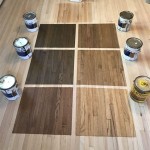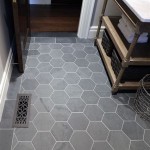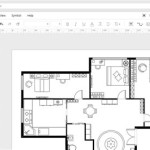Convert Floor Plan To 3D
Converting a 2D floor plan into a 3D model can be a valuable process for architects, interior designers, and homeowners alike. 3D models provide a more immersive and realistic representation of a space, allowing for better visualization, planning, and decision-making. There are several software programs available that can facilitate this conversion process, each with its own strengths and limitations.
One popular option is SketchUp, a user-friendly software designed for 3D modeling and design. SketchUp allows users to import 2D floor plans and extrude them into 3D models. The software provides a range of tools for creating walls, doors, windows, and other architectural elements. SketchUp also offers a library of pre-built models and textures, which can help to accelerate the modeling process.
Another commonly used software for converting floor plans to 3D is AutoCAD. AutoCAD is a professional-grade CAD (computer-aided design) software that offers a comprehensive set of tools for 2D and 3D modeling. AutoCAD allows users to import 2D floor plans and use them as a basis for creating 3D models. The software's powerful extrusion and editing capabilities make it possible to create highly detailed and accurate 3D models.
For users seeking a more specialized tool for architectural modeling, Revit Architecture is a popular choice. Revit Architecture is a Building Information Modeling (BIM) software that combines 2D drafting and 3D modeling capabilities. When importing a 2D floor plan into Revit Architecture, users can choose to create either a 3D model or a BIM model. BIM models contain additional information about the building's structure, materials, and systems, making them valuable for construction and facility management.
In addition to commercial software programs, there are also online services that offer floor plan to 3D conversion. These services typically use automated algorithms to generate 3D models from 2D floor plans. While online services may be convenient, they often lack the flexibility and customization options of professional software programs.
To convert a floor plan to 3D, the first step is to prepare the 2D floor plan. The floor plan should be in a digital format, such as a PDF or CAD file. It should be scaled correctly and include all necessary dimensions. Once the floor plan is ready, it can be imported into the chosen software program.
After importing the floor plan, the next step is to extrude the walls and other architectural elements into 3D. This can be done using the extrusion tools provided by the software program. It is important to pay attention to the height and thickness of the walls to ensure an accurate representation.
Once the basic structure of the 3D model is complete, the next step is to add details such as doors, windows, furniture, and other objects. These objects can be created from scratch using the software's modeling tools or imported from libraries. It is important to scale and position the objects correctly to maintain the accuracy of the model.
The final step is to add materials and textures to the model. Materials define the surface properties of objects, such as color, reflectivity, and transparency. Textures add detail and realism to the model by simulating the appearance of real-world materials, such as wood, stone, and fabric.
Converting a floor plan to 3D can be a time-consuming process, but it can be a valuable investment for architects, interior designers, and homeowners. 3D models provide a more immersive and realistic representation of a space, allowing for better visualization, planning, and decision-making. By choosing the right software program and following the steps outlined above, anyone can convert a 2D floor plan into a 3D model.

Automatically Convert 2d Floor Plans To 3d Cedreo

How To Convert A 2d Floor Plan Image 3d That You Can Edit

Convert 2d Floor Plan To 3d Model Free Online Roomtodo

How To Convert 2d Floor Plan 3d In Autocad

Plan2scene Converting Floorplans To 3d Scenes

Convert Blueprint To 3d Model Artificial Intelligence Plan Recognition Planner 5d

2d To 3d Floor Plan Converter By The 2d3d Company Tech2globe

Automatically Convert 2d Floor Plans To 3d Cedreo

Convert Blueprint To 3d Model Artificial Intelligence Plan Recognition Planner 5d

Convert 2d To 3d Floor Plan And Rendering With Fast Delivery Upwork








