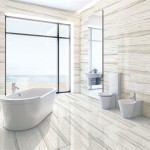Colonial Floor Plans: Exploring the Open Concept
Colonial architecture, with its distinctive characteristics like symmetry, rectangular shapes, and central chimneys, has left a lasting mark on American homes. Traditional colonial floor plans often featured a closed-off design, with formal rooms separated by walls and doors. However, over time, a shift towards open concept floor plans emerged, blending the functionality of modern living with the charm of colonial aesthetics.
Open concept in colonial floor plans refers to the removal of walls or the creation of arches and wide openings to connect different rooms, such as the living room, dining room, and kitchen. This design approach fosters a more spacious and inviting atmosphere, allowing for natural light to flow freely throughout the home.
Benefits of Open Concept Colonial Floor Plans:
- Enhanced Natural Light: By eliminating walls, open concept floor plans maximize natural light, creating brighter and more welcoming spaces.
- Improved Flow and Functionality: Removing barriers between rooms allows for seamless movement and easy access, enhancing the overall functionality of the home.
- Spaciousness: Open concept designs create a sense of spaciousness, even in smaller homes, by eliminating visual barriers and allowing the eye to travel freely.
- Improved Communication and Interaction: Open concept floor plans promote better communication and interaction among family members and guests, regardless of where they are located in the house.
Considerations for Open Concept Colonial Floor Plans:
- Noise Control: Open concept floor plans can sometimes lead to noise issues, especially if there is a lot of activity in one area. Strategic placement of furniture and rugs can help absorb sound.
- Privacy: While open concept designs offer transparency, they can lack privacy for certain areas like the bedrooms or home office. Incorporating sliding doors or partitions can provide flexibility when privacy is desired.
- Heating and Cooling: Open concept floor plans can present challenges with heating and cooling, as the lack of barriers can allow for uneven temperature distribution. Using zoning systems or radiant floor heating can help ensure comfort in different areas.
Modern Colonial Open Concept Designs:
Modern colonial homes often blend traditional architectural elements with open concept floor plans, resulting in a unique and inviting style. Here are a few examples:
- Center Hall Colonial: This traditional colonial style features a central hallway flanked by formal living and dining rooms. By extending the hallway into the kitchen and family room, an open concept living area can be created.
- Cape Cod Colonial: Known for its low-slung roof and dormer windows, the Cape Cod colonial can be adapted to an open concept design by объединяя the living and dining rooms and creating a kitchen with an island that serves as a central gathering space.
- Federal Colonial: Characterized by its elegant detailing and grand front entrance, the Federal colonial can incorporate an open concept floor plan by removing walls between the formal rooms and using arched openings to connect the kitchen and living areas.
Colonial floor plans with open concept designs offer a unique blend of traditional charm and modern functionality. By carefully addressing considerations such as noise control, privacy, and temperature distribution, homeowners can create spacious, inviting, and stylish homes that meet the needs of today's lifestyles.

Plan 027h 0340 The House Shop

Pin By Dena Blomquist On House Plans Colonial Floor Basement

2 Story Colonial Floor Plans Monmouth County Ocean New Jersey Rba Homes

House Plan 3 Bedrooms 2 Bathrooms 4756 Drummond Plans

Renovation Ideas Playing With A Colonial S Floor Plan

Open Concept Main Floor Plan Colonial House Plans

4 Bedroom Floor Plans Monmouth County Ocean New Jersey Rba Homes

House Plan 61301 Quality Plans From Ahmann Design

Center Hall Colonial House Plan 44045td Architectural Designs Plans

Hate Your Open Concept Floor Plan Here S How To Fix It Laurel Home








