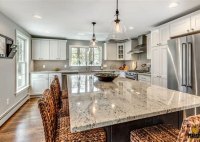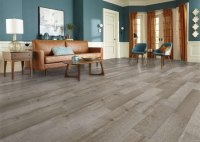Colonial Floor Plans Open Concept
Colonial Floor Plans: Exploring the Open Concept Colonial architecture, with its distinctive characteristics like symmetry, rectangular shapes, and central chimneys, has left a lasting mark on American homes. Traditional colonial floor plans often featured a closed-off design, with formal rooms separated by walls and doors. However, over time, a shift towards open concept floor plans emerged, blending the… Read More »










