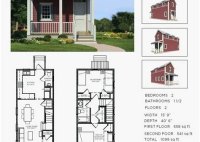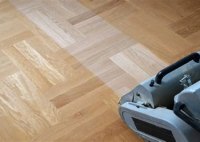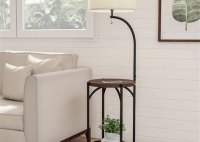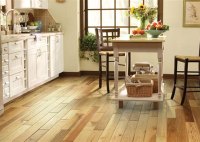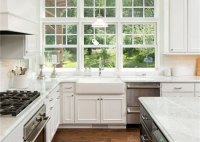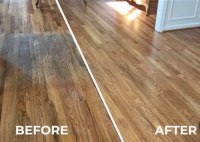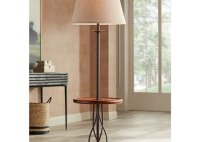Floor Plans For Shotgun Houses
Floor Plans for Shotgun Houses Shotgun houses, a type of narrow rectangular house with rooms arranged one behind the other, were common in New Orleans and other parts of the American South in the 19th and early 20th centuries. Shotgun houses are typically one or two stories tall and have a simple, rectangular floor plan with a central… Read More »

