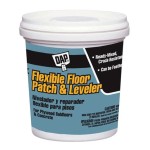Build A Floor Plan Free
Floor plans are essential for any home renovation or construction project. They provide a visual representation of the layout of a space, making it easier to plan and coordinate the work that needs to be done. Traditionally, floor plans have been created by architects or draftsmen using specialized software. However, there are now a number of free online tools that make it possible to create a floor plan yourself, even if you don't have any experience with design or drafting.
One of the most popular free floor plan tools is Sweet Home 3D. This software is available for Windows, Mac, and Linux, and it allows you to create 2D and 3D floor plans. Sweet Home 3D is easy to use, even for beginners, and it offers a wide range of features, including the ability to add furniture, appliances, and other objects to your plan. Another popular option is Floorplanner. This tool is available online and allows you to create 2D and 3D floor plans. Floorplanner is also easy to use and offers a number of features, including the ability to collaborate with others on your plan.
If you are looking for a more professional-looking floor plan, you may want to consider using a paid software program. There are a number of different paid floor plan software programs available, including AutoCAD Architecture and Chief Architect. These programs offer more features and functionality than free software, but they can also be more difficult to learn to use.
Once you have chosen a floor plan tool, you can begin creating your plan. The first step is to measure the space you want to plan. You can use a tape measure or laser level to take measurements. Once you have your measurements, you can start drawing your plan. Most floor plan tools allow you to draw walls, doors, and windows. You can also add furniture, appliances, and other objects to your plan.
When you are finished drawing your plan, you can save it as a file. You can then print your plan or share it with others. Floor plans are a valuable tool for any home renovation or construction project. They can help you to visualize the layout of a space and plan the work that needs to be done. With the help of free online tools, you can create a floor plan yourself, even if you don't have any experience with design or drafting.
Here are some tips for creating a floor plan:
- Start by measuring the space you want to plan.
- Choose a floor plan tool that meets your needs.
- Draw the walls, doors, and windows of your plan.
- Add furniture, appliances, and other objects to your plan.
- Save your plan as a file.
- Print your plan or share it with others.

Floor Plan Creator And Designer Free Easy App

Free Floor Plan Designer

Floor Plan Creator And Designer Free Easy App

Floor Plan Creator Planner 5d

Free Floor Plan Designer

Draw Floor Plans With The Roomsketcher App

Floor Plan Creator Planner 5d

20 Best Floor Plan Apps To Create Your Plans Foyr

Floor Plan Maker

Draw Floor Plans With The Roomsketcher App








