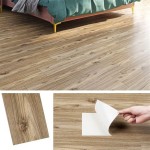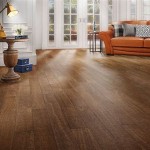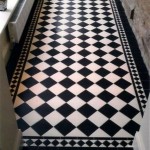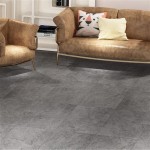Bathroom Floor Plans With Walk In Shower
Walk-in showers are an increasingly popular choice for homeowners, and for good reason. They're easy to enter and exit, making them ideal for people of all ages and abilities. They're also relatively easy to clean, and can help to create a more spacious and spa-like feel in your bathroom.
If you're considering adding a walk-in shower to your bathroom, there are a few things you'll need to keep in mind.
First, you'll need to decide where you want to put the shower, as this will determine the layout of the rest of the bathroom.
Second, you'll need to choose the size of the shower, as well as the type of door and enclosure you want. Choose the size of the shower based on your specific showering needs and the available space in your bathroom. Common sizes include 36" x 36" for corner showers, 48" x 36" for small alcove showers, and 60" x 36" for larger alcove showers. Decide between a framed or frameless shower door based on your style preference and budget. Framed doors are typically more affordable, while frameless doors offer a more modern look and wider entry space.
Finally, you'll need to choose the materials you want to use for the shower, including the tile, grout, and fixtures. Specific design choices will depend on your personal style and the overall design scheme of your bathroom.
Once you've made all of these decisions, you can start planning the layout of your bathroom. Here are a few tips to help you:
Keep the shower entrance clear. You should be able to easily enter and exit the shower without having to squeeze past any fixtures or obstacles. Allow at least 3 feet of clearance in front of the shower entrance for comfortable entry and exit.
Position the shower head correctly. The shower head should be positioned so that it sprays water directly down onto your head, not onto your face or shoulders. Standard shower heads are typically installed at a height of 80-82 inches from the floor. Adjustable shower heads allow for customization based on user height and preference.
Provide adequate lighting. The shower should be well-lit so that you can see what you're doing. Recessed lighting fixtures in the ceiling and/or wall-mounted sconces can provide adequate illumination for most showers.
Install a bench or seat if desired. A bench or seat in the shower can provide a comfortable place to sit while showering or shaving. Built-in benches can be constructed from tile or stone, while portable benches or stools can be easily added or removed as needed.
Consider adding storage. A niche in the wall or shelves can provide convenient storage for toiletries and other shower essentials. Niches can be tiled to match the shower walls for a seamless look and provide easy access to frequently used items.
Add grab bars for safety. Grab bars can provide additional support and stability in the shower, especially for elderly or disabled individuals. Install grab bars in strategic locations such as near the shower entrance, on the back wall, and inside the shower stall.
Maintain proper drainage. Proper drainage is essential to prevent water from pooling in the shower. Ensure that the shower floor slopes slightly towards the drain to allow water to drain effectively.

Pin On House Plans

Our Bathroom Reno The Floor Plan Tile Picks Young House Love

Pin On Bathroom

Walk In Shower 8ft By 5 Ft Bathroom Repair Tutor

Full Bathroom Floor Plans

Southgate Residential 08 01 2024 09 Small Bathroom Floor Plans
Bathroom Floor Plans Top 11 Ideas For Rectangular Small Narrow Bathrooms More Architecture Design

Changing A Bathroom To Walk In Shower Room

101 Bathroom Floor Plans Warmlyyours

Floor Plan Example Of A Doorless Shower Dimensions Walk In








