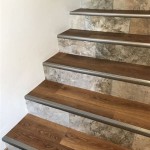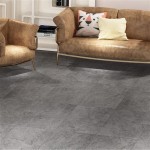Adding A Third Floor To A House: A Comprehensive Guide
Adding a third floor to an existing home is a significant undertaking, transforming a single or two-story dwelling into a larger, multi-level structure. This type of home improvement project presents both opportunities and challenges, requiring careful planning, design considerations, and adherence to building codes. This article provides a comprehensive exploration of the key aspects involved in adding a third floor to an existing house, guiding homeowners through the intricacies of this complex construction process.
The decision to add a third floor often stems from a desire to increase living space without expanding the home's footprint. This is particularly appealing in areas with limited land availability or when homeowners are attached to their current location. However, adding a third floor is not a simple vertical extension; it involves structural modifications, integration of new systems, and significant aesthetic considerations. A successful project requires a thorough understanding of the existing structure, local building regulations, and the potential impact on the neighborhood.
Assessing Feasibility and Structural Integrity
The first and arguably most critical step in adding a third floor is to determine the feasibility of the project. This involves a comprehensive assessment of the existing structure to ascertain its capacity to support the added weight and stress of a third story. A qualified structural engineer is essential for this evaluation.
The engineer will inspect the foundation, walls, and framing of the existing house to identify any weaknesses or areas requiring reinforcement. Factors such as the type of foundation (slab, crawl space, or basement), the age of the house, and the materials used in its construction will all influence the structural assessment. Older homes, in particular, may require significant upgrades to meet current building codes and ensure the stability of the new addition.
The foundation is the critical base upon which the entire structure rests. The existing foundation must be capable of bearing the additional load of the third floor, including the weight of the walls, roof, and interior elements. If the foundation is deemed inadequate, reinforcement may be required. This could involve underpinning the foundation, which means extending it deeper into the ground, or adding additional footings to distribute the load more evenly.
The existing walls also play a crucial load-bearing role. Depending on the design of the third floor, the walls may need to be reinforced or replaced to provide adequate support. This may involve adding reinforcement to existing studs, replacing studs with larger members, or incorporating steel beams or columns into the structure. The engineer will determine the appropriate methods based on the specific conditions of the house and the design of the third floor.
Furthermore, the existing floor joists and roof trusses must be evaluated for their ability to handle the altered load distribution. Adding a third floor effectively transforms the existing roof into a floor, requiring the joists and trusses to support significantly more weight than they were originally designed for. Reinforcement or replacement of these structural elements may be necessary to ensure the safety and stability of the building.
A detailed structural analysis will provide the homeowner with a clear understanding of the structural modifications required to support the third floor. This information is crucial for developing accurate cost estimates and obtaining the necessary building permits.
Navigating Building Codes and Permitting
Building codes and permitting regulations are another critical aspect of adding a third floor. These regulations are designed to ensure the safety and structural integrity of the building and to protect the health and well-being of its occupants. Navigating the permitting process can be complex and time-consuming, requiring careful attention to detail and adherence to local regulations.
Local building codes vary depending on the municipality and may encompass aspects such as structural requirements, fire safety regulations, energy efficiency standards, and zoning restrictions. Before commencing any construction work, it is essential to consult with the local building department to determine the specific codes and regulations that apply to the project.
The permitting process typically involves submitting detailed architectural plans and structural engineering reports to the building department for review. These documents should clearly illustrate the proposed changes to the building, including the structural modifications, electrical wiring, plumbing systems, and mechanical equipment. The building department will review the plans to ensure compliance with all applicable codes and regulations.
Fire safety is a particularly important consideration when adding a third floor. Building codes typically require the installation of fire-resistant materials, smoke detectors, and fire sprinkler systems to protect occupants in the event of a fire. The location and type of fire escapes or emergency exits may also be regulated.
Zoning regulations may also impact the feasibility of adding a third floor. These regulations govern aspects such as building height, setbacks from property lines, and density restrictions. It is essential to ensure that the proposed addition complies with all applicable zoning regulations to avoid delays or rejection of the building permit application.
Obtaining the necessary building permits can take several weeks or even months, depending on the complexity of the project and the workload of the building department. It is advisable to start the permitting process well in advance of the planned construction start date to avoid delays.
Design Considerations and Integration
Beyond the structural and regulatory aspects, the design of the third floor and its integration with the existing house are crucial for creating a cohesive and functional living space. Considerations include architectural style, layout, access, and the impact on the existing home's aesthetics.
The architectural style of the third floor should complement the existing house. A jarring contrast in styles can detract from the overall appearance of the home and may reduce its market value. It is important to consider elements such as rooflines, window styles, and exterior materials to create a harmonious and aesthetically pleasing addition.
The layout of the third floor should be carefully planned to maximize functionality and optimize the use of space. Consider the intended use of the third floor, whether it will be used as bedrooms, a home office, a recreational area, or a combination of spaces. The layout should also provide adequate natural light and ventilation.
Access to the third floor is another important consideration. The most common method of access is a staircase. The location and design of the staircase should be carefully considered to minimize disruption to the existing floor plan and to ensure ease of access. In some cases, an elevator may be considered, particularly for homeowners with mobility issues.
Integrating the new systems, such as electrical wiring, plumbing, and HVAC, into the existing systems requires careful planning and coordination. The existing systems may need to be upgraded to accommodate the increased load of the third floor. A qualified electrician, plumber, and HVAC contractor should be consulted to ensure that the systems are properly designed and installed.
Adding a third floor can significantly impact the aesthetics of the existing home. The addition should be designed to blend seamlessly with the existing structure, both internally and externally. The exterior materials should match or complement the existing materials, and the interior finishes should be consistent with the overall style of the home. The roof design should be carefully considered to ensure that it integrates visually with the existing roofline, potentially requiring alterations to the existing roof.
Furthermore, consider the impact on the existing landscaping. Construction activities can damage or destroy existing landscaping. It is important to protect existing trees and shrubs during construction and to plan for new landscaping to enhance the appearance of the completed addition.
Adding a third floor involves multiple stages, each with its own set of challenges. Addressing these key points effectively ensures a successful and structurally sound addition, enhancing the value and usability of the home for years to come. Careful planning, professional expertise, and adherence to regulations are the cornerstones of a successful third-floor addition.

Third Storey Home Addition Before After Melanson Homes

Third Story Extension Timelapse

Residential Portfolio Third Floor Addition

Third Floor Additions Why Homeowners Love Em City Hates The Globe And Mail

Residential Portfolio Third Floor Addition

Unbelievable Third Floor Views Unplanned Addition Youtube

Third Storey Home Addition Before After Melanson Homes

The Story Of A Third Greening Homes

Peterbough Third Floor Addition Home Office Toronto By Vic Johnson Contracting Company Houzz Ie

Third Floor Additions What You Need To Know Toronto








